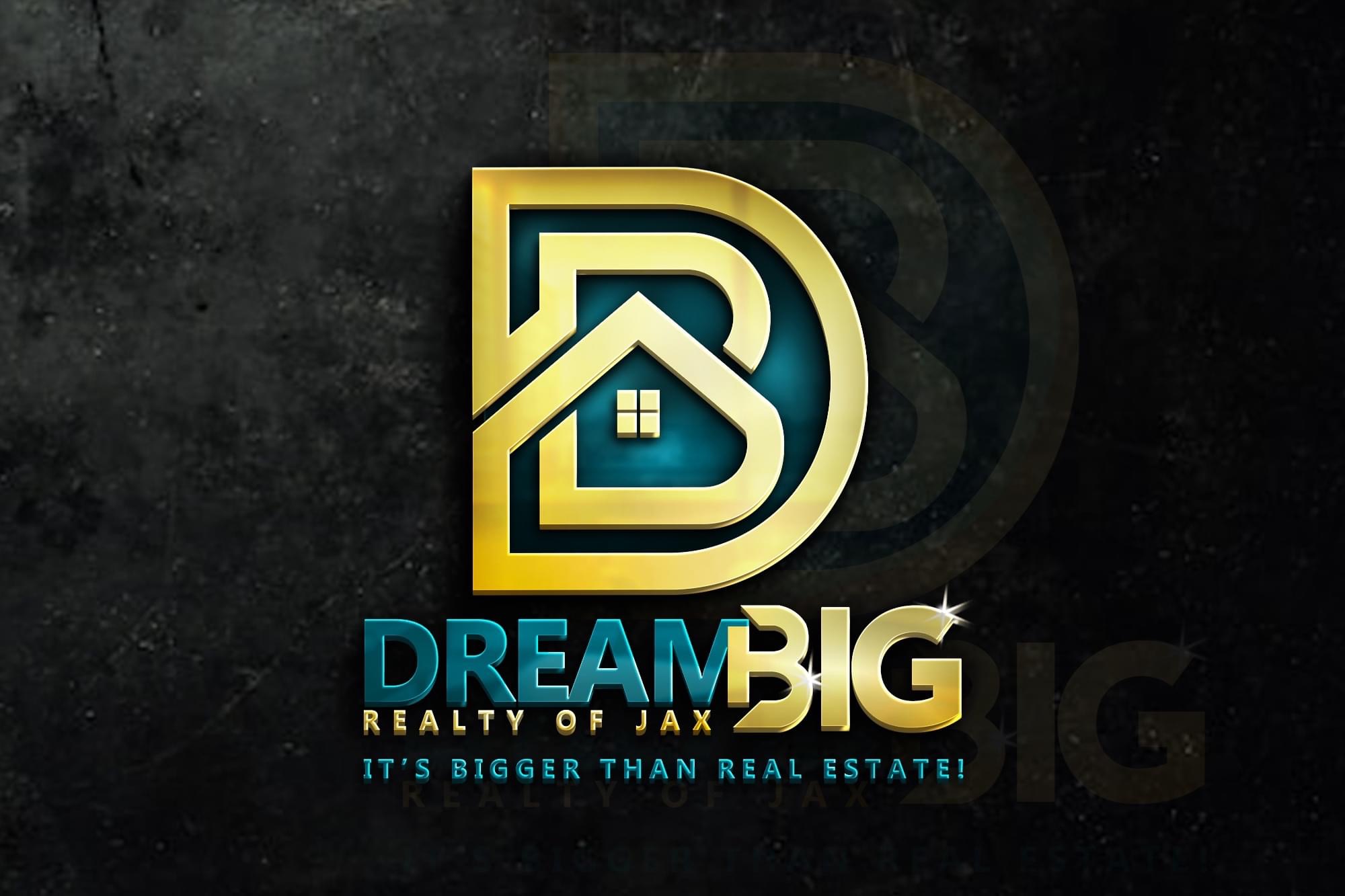
5124 SHENANDOAH AVE Jacksonville, FL 32254
3 Beds
2 Baths
1,027 SqFt
UPDATED:
Key Details
Property Type Single Family Home
Sub Type Single Family Residence
Listing Status Active
Purchase Type For Sale
Square Footage 1,027 sqft
Price per Sqft $219
Subdivision Biltmore
MLS Listing ID 2100601
Bedrooms 3
Full Baths 2
Construction Status Under Construction
HOA Y/N No
Year Built 2025
Lot Size 5,662 Sqft
Acres 0.13
Property Sub-Type Single Family Residence
Source realMLS (Northeast Florida Multiple Listing Service)
Property Description
Your dream of owning a brand-new home is here! This beautifully completed 2025 construction offers modern style, comfort, and long-term peace of mind. Everything is new, roof, HVAC, plumbing, electrical, and stainless-steel appliances, so you can move in worry-free and enjoy years of low-maintenance living.
Step inside to a bright, open-concept floor plan filled with natural light. The kitchen features sleek finishes, refrigerator, stove, microwave, and dishwasher, all included for an effortless move-in. The split layout provides ideal privacy: the spacious primary suite is a relaxing retreat, while the additional bedrooms offer flexibility for guests, family, or a home office. An indoor laundry room and two-car garage add everyday convenience.
With no HOA or CDD fees, you'll keep more of your budget focused on your home, not extra costs. Located near shopping, dining, schools, and downtown Jacksonville, you'll love the easy access to everything you need.
Move-in ready, schedule your showing today and experience the comfort of owning brand-new!
Location
State FL
County Duval
Community Biltmore
Area 074-Paxon
Direction From I-10, take Exit 357 (Lane Ave S) and head north. Turn right on Commonwealth Ave, then left on Wabash Ave. Turn right on Shannon Ave, then left on Shenondoah Ave. Home is on the left. From 295North to exit 25 Pritchard Road, make a right, right onto Old Kings Rd, Right onto Edgewood Ave North, Right onto Shenondoah Ave. Home is on the left.
Interior
Interior Features Kitchen Island, Open Floorplan, Pantry, Split Bedrooms, Walk-In Closet(s)
Heating Central
Cooling Central Air
Furnishings Unfurnished
Laundry Electric Dryer Hookup, Washer Hookup
Exterior
Parking Features Garage, Garage Door Opener
Garage Spaces 2.0
Utilities Available Cable Available, Electricity Available
View Trees/Woods
Roof Type Shingle
Porch Front Porch, Rear Porch
Total Parking Spaces 2
Garage Yes
Private Pool No
Building
Faces East
Sewer Septic Tank
Water Well
New Construction Yes
Construction Status Under Construction
Others
Senior Community No
Tax ID 0839320010
Acceptable Financing Cash, Conventional, FHA, VA Loan
Listing Terms Cash, Conventional, FHA, VA Loan






