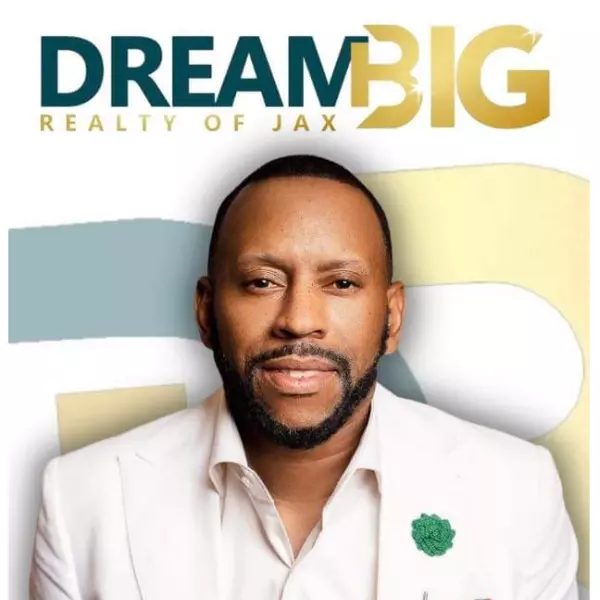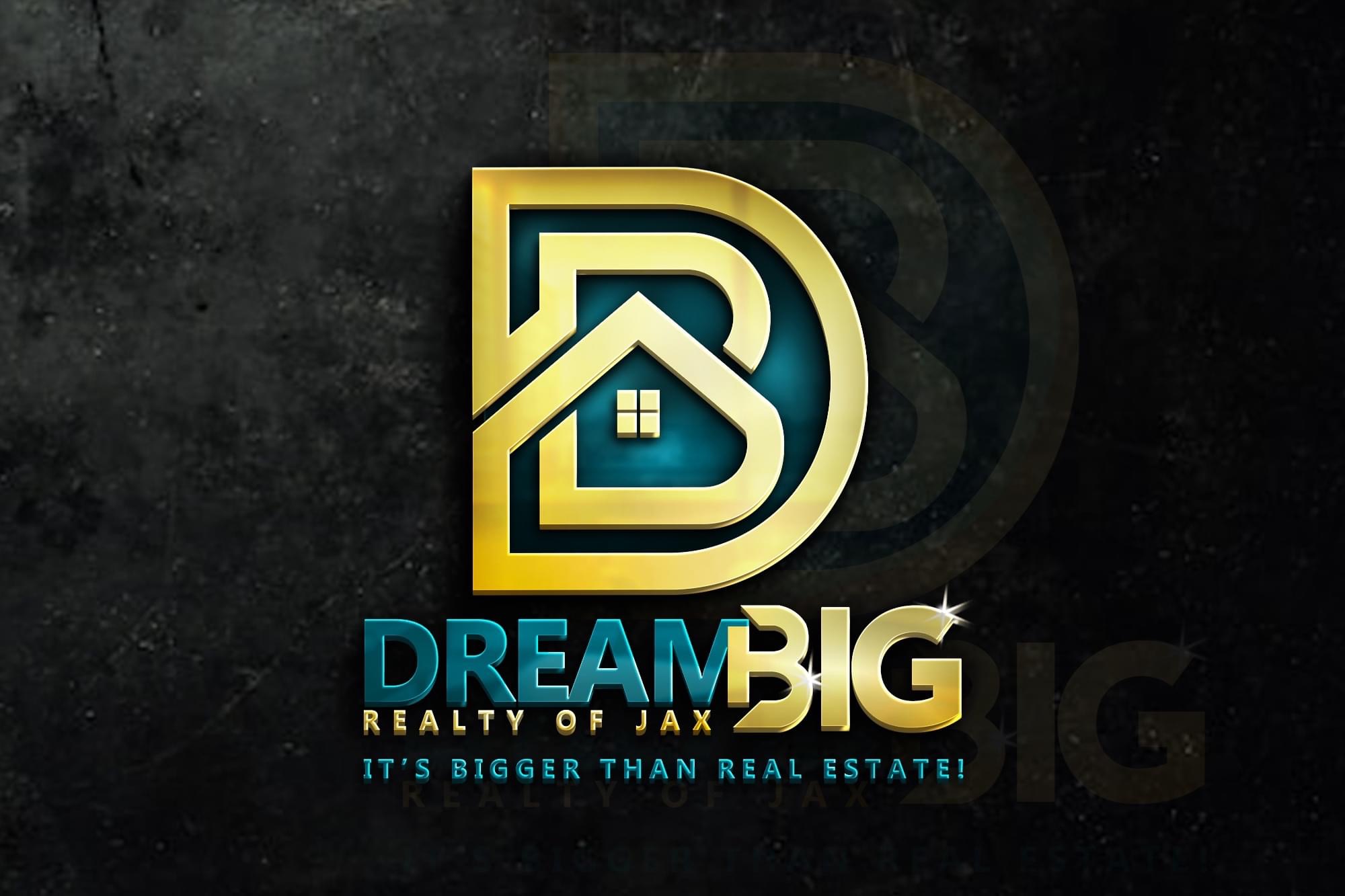
36 RYDER DR Palm Coast, FL 32164
3 Beds
2 Baths
1,490 SqFt
Open House
Sat Sep 20, 1:00pm - 3:00pm
UPDATED:
Key Details
Property Type Single Family Home
Sub Type Single Family Residence
Listing Status Active
Purchase Type For Sale
Square Footage 1,490 sqft
Price per Sqft $251
Subdivision Not Validd
MLS Listing ID 2109716
Style Traditional
Bedrooms 3
Full Baths 2
Construction Status Updated/Remodeled
HOA Y/N No
Year Built 2003
Annual Tax Amount $999
Lot Size 0.290 Acres
Acres 0.29
Property Sub-Type Single Family Residence
Source realMLS (Northeast Florida Multiple Listing Service)
Property Description
Inside, the open-concept layout features soaring ceilings and abundant natural light. Enjoy a stunning pool view from the spacious under-roof enclosed lanai, which measures 252 square feet, perfect for indoor-outdoor living. The kitchen is equipped with stainless steel appliances, granite countertops, and a pantry.
The oversized primary suite offers lanai access and an ensuite bathroom complete with a walk-in shower and luxurious bathtub. Two secondary bedrooms are also complete with walk-in closets!
Recent updates include: 2021 roof, 2021 water heater, 2020 hurricane windows, and 2017 HVAC. This home also features a transfer switch for easy generator hook-up. Located 8.5 miles from Flagler Beach and close to local shopping and dining, this home is truly exceptional!
Location
State FL
County Flagler
Community Not Validd
Area 601-Flagler County-North Central
Direction From I95 Take exit 284 for FL-100 toward Bunnell/Flagler Beach Merge onto FL-100 E/E Moody Blvd Right on Belle Terre Pkwy Left on Rymfire Dr Left on Ryan Dr Continue on Ryan Dr. Drive to Ryder Dr
Interior
Interior Features Ceiling Fan(s), Entrance Foyer, Open Floorplan, Pantry, Primary Bathroom -Tub with Separate Shower, Split Bedrooms, Vaulted Ceiling(s), Walk-In Closet(s)
Heating Central, Heat Pump
Cooling Central Air, Electric
Flooring Laminate, Tile
Laundry Electric Dryer Hookup, In Unit, Washer Hookup
Exterior
Exterior Feature Impact Windows, Storm Shutters
Parking Features Garage
Garage Spaces 2.0
Fence Vinyl
Pool In Ground
Utilities Available Cable Available, Electricity Connected, Sewer Connected, Water Connected
Roof Type Shingle
Porch Glass Enclosed, Patio
Total Parking Spaces 2
Garage Yes
Private Pool Yes
Building
Sewer Public Sewer
Water Public
Architectural Style Traditional
Structure Type Block,Stucco
New Construction No
Construction Status Updated/Remodeled
Others
Senior Community No
Tax ID 0711317029003000140
Acceptable Financing Cash, Conventional, FHA
Listing Terms Cash, Conventional, FHA






