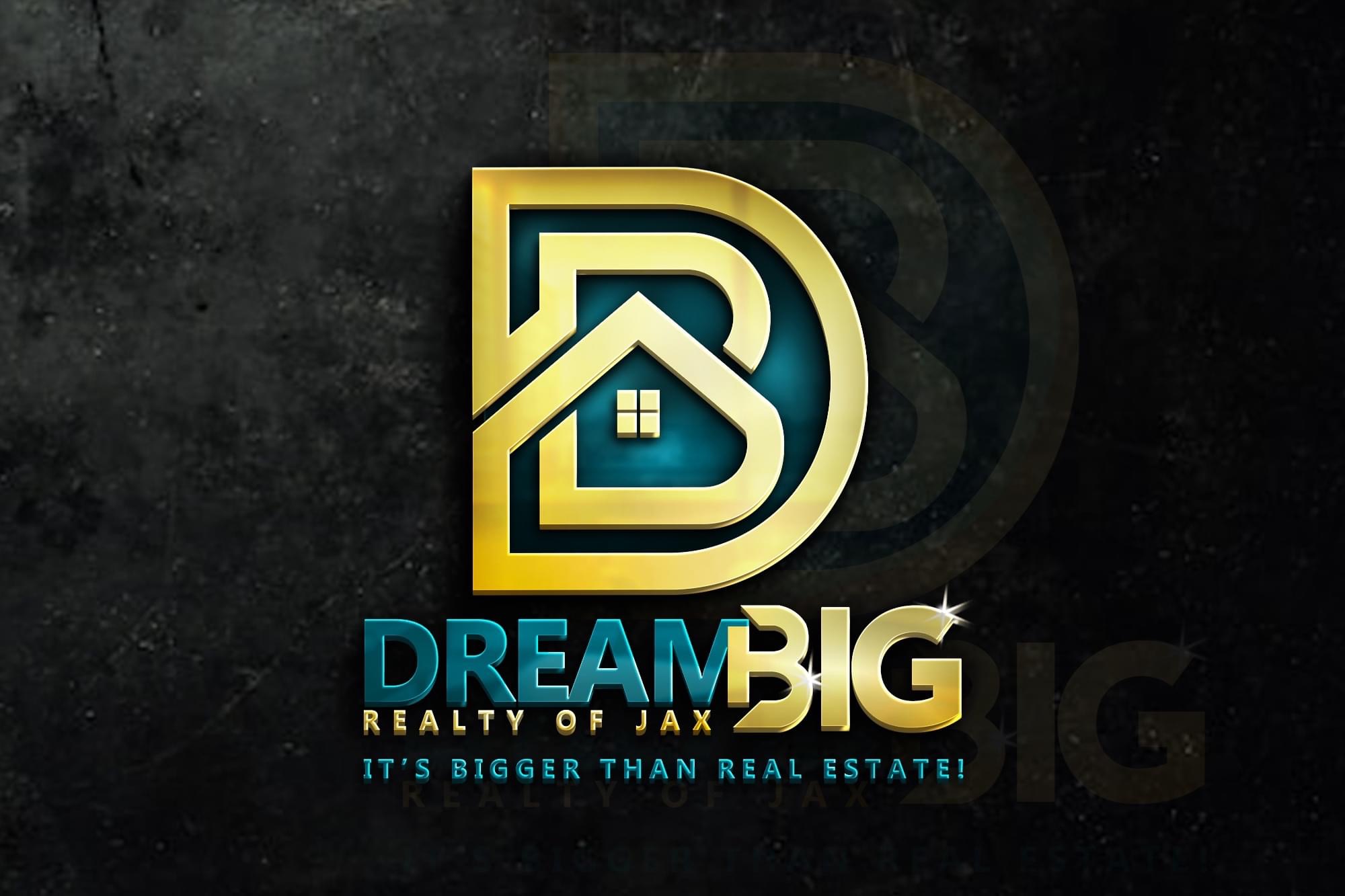
8010 BELSAY CIR Jacksonville, FL 32219
4 Beds
2 Baths
2,020 SqFt
UPDATED:
Key Details
Property Type Single Family Home
Sub Type Single Family Residence
Listing Status Active
Purchase Type For Sale
Square Footage 2,020 sqft
Price per Sqft $159
Subdivision Summerglen
MLS Listing ID 2114398
Style Traditional
Bedrooms 4
Full Baths 2
HOA Fees $550/ann
HOA Y/N Yes
Year Built 2022
Annual Tax Amount $3,640
Lot Size 5,662 Sqft
Acres 0.13
Property Sub-Type Single Family Residence
Source realMLS (Northeast Florida Multiple Listing Service)
Property Description
The spacious kitchen features stainless steel appliances, a breakfast nook overlooking the family room, and plenty of counter space for meal prep. A separate formal dining area provides the perfect setting for gatherings and holidays.
Relax in the inviting primary suite, complete with a double vanity, garden tub, walk-in shower, and generous walk-in closet. Additional highlights include a two-car garage, laundry room, and a private backyard ready for outdoor enjoyment.
Conveniently located just minutes from Jacksonville International Airport and River City Marketplace, this home combines comfort, convenience, and value in one great package.
Location
State FL
County Duval
Community Summerglen
Area 081-Marietta/Whitehouse/Baldwin/Garden St
Direction From Jacksonville take I-10 West, take exit 356 to I-295 North, take exit 25 to Pritchard Rd, take left onto Pritchard Rd, take right onto Imeson Rd, continue onto Garden St, subdivision on the right.
Interior
Interior Features Breakfast Bar, Entrance Foyer, Pantry, Primary Bathroom -Tub with Separate Shower, Vaulted Ceiling(s), Walk-In Closet(s)
Heating Central, Electric
Cooling Central Air, Electric
Flooring Carpet, Vinyl
Exterior
Parking Features Attached, Garage
Garage Spaces 2.0
Utilities Available Cable Available, Electricity Connected, Sewer Connected, Water Connected
Roof Type Shingle
Porch Porch
Total Parking Spaces 2
Garage Yes
Private Pool No
Building
Lot Description Sprinklers In Front, Sprinklers In Rear
Sewer Public Sewer
Water Private, Public
Architectural Style Traditional
Structure Type Brick,Frame,Vinyl Siding
New Construction No
Schools
Elementary Schools Dinsmore
Middle Schools Highlands
High Schools Jean Ribault
Others
Senior Community No
Tax ID 0028420170
Security Features Smoke Detector(s)
Acceptable Financing Cash, Conventional, FHA, VA Loan
Listing Terms Cash, Conventional, FHA, VA Loan






