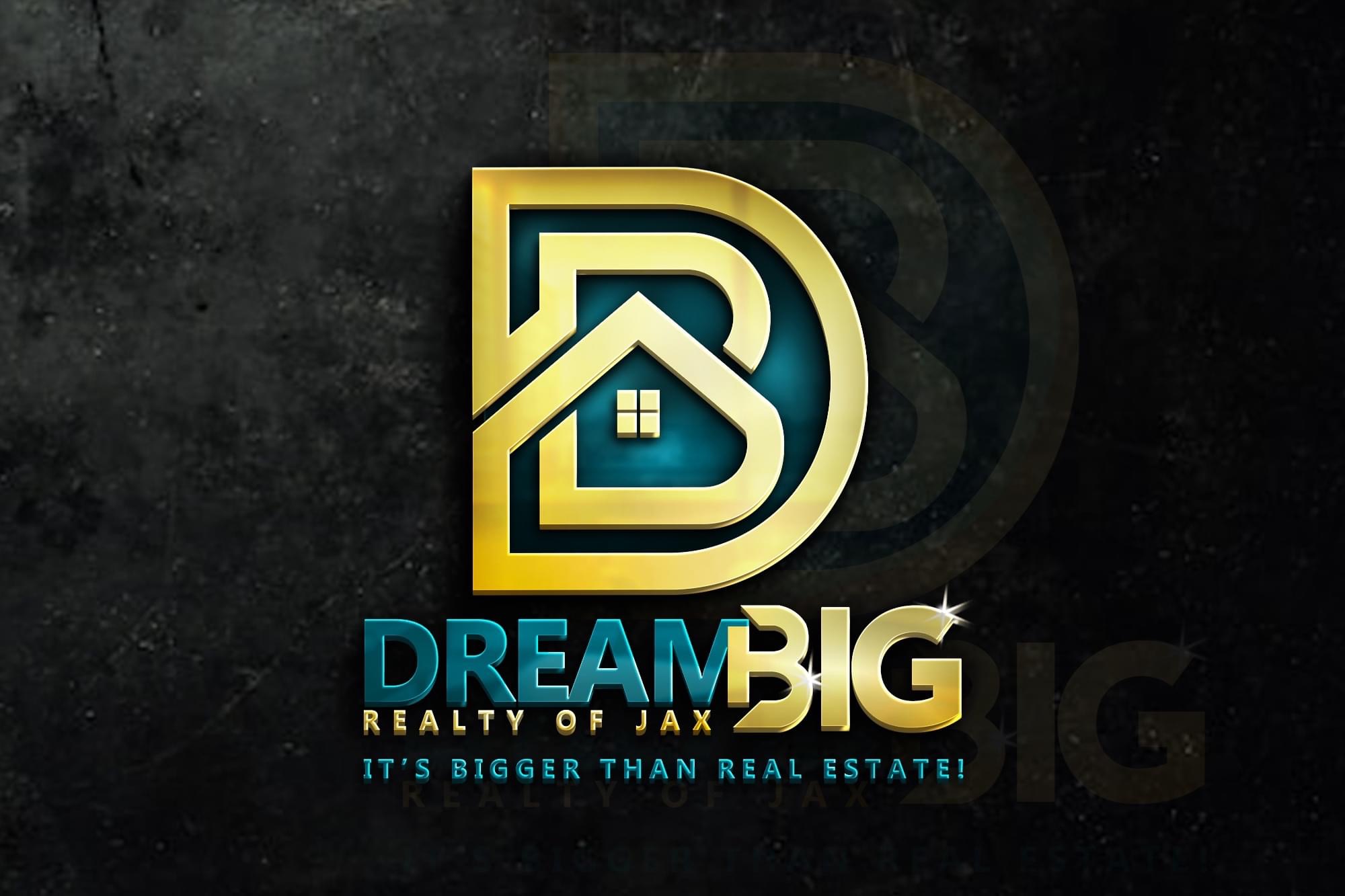
15076 CAPE DR E Jacksonville, FL 32226
3 Beds
2 Baths
2,034 SqFt
UPDATED:
Key Details
Property Type Single Family Home
Sub Type Single Family Residence
Listing Status Active
Purchase Type For Sale
Square Footage 2,034 sqft
Price per Sqft $196
Subdivision The Cape
MLS Listing ID 2115348
Style Ranch
Bedrooms 3
Full Baths 2
Construction Status Updated/Remodeled
HOA Y/N No
Year Built 1979
Annual Tax Amount $2,507
Lot Size 0.600 Acres
Acres 0.6
Lot Dimensions 165 x 140
Property Sub-Type Single Family Residence
Source realMLS (Northeast Florida Multiple Listing Service)
Property Description
Location
State FL
County Duval
Community The Cape
Area 096-Ft George/Blount Island/Cedar Point
Direction From 9-A, turn north on Alta Drive. Cotinue on Alta Drive until it becomes Yellow Bluff Road. Turn right on Starratt Road and then left on Cape Drive.
Rooms
Other Rooms Shed(s)
Interior
Interior Features Ceiling Fan(s), Eat-in Kitchen, Entrance Foyer, Primary Bathroom - Shower No Tub, Walk-In Closet(s)
Heating Central, Electric
Cooling Central Air, Electric
Flooring Carpet, Tile
Fireplaces Number 1
Fireplaces Type Wood Burning
Furnishings Unfurnished
Fireplace Yes
Window Features Skylight(s)
Laundry Electric Dryer Hookup, Washer Hookup
Exterior
Parking Features Attached, Circular Driveway, Garage
Garage Spaces 2.0
Utilities Available Electricity Connected, Sewer Connected, Water Connected
Roof Type Shingle
Total Parking Spaces 2
Garage Yes
Private Pool No
Building
Lot Description Corner Lot
Sewer Septic Tank
Water Well
Architectural Style Ranch
Structure Type Brick
New Construction No
Construction Status Updated/Remodeled
Others
Senior Community No
Tax ID 1084260595
Acceptable Financing Cash, Conventional, FHA, VA Loan
Listing Terms Cash, Conventional, FHA, VA Loan






