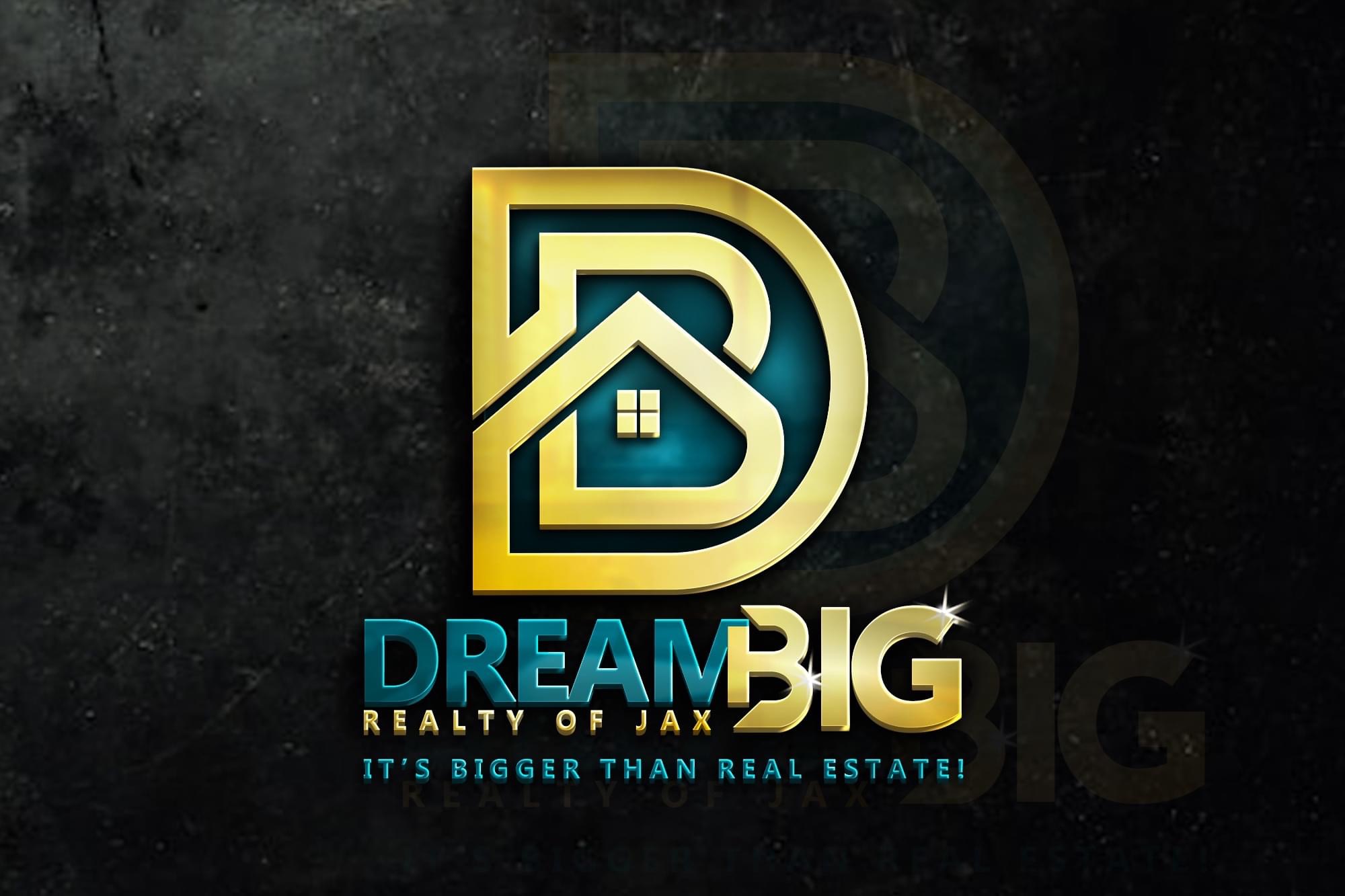$578,000
$550,000
5.1%For more information regarding the value of a property, please contact us for a free consultation.
965 SW Marbury CT SW Marietta, GA 30064
4 Beds
3.5 Baths
2,219 SqFt
Key Details
Sold Price $578,000
Property Type Single Family Home
Sub Type Single Family Residence
Listing Status Sold
Purchase Type For Sale
Square Footage 2,219 sqft
Price per Sqft $260
Subdivision Charlton Forge
MLS Listing ID 10051779
Sold Date 06/03/22
Style Traditional
Bedrooms 4
Full Baths 3
Half Baths 1
HOA Fees $500
HOA Y/N Yes
Originating Board Georgia MLS 2
Year Built 1993
Annual Tax Amount $800
Tax Year 2021
Lot Size 0.535 Acres
Acres 0.535
Lot Dimensions 23304.6
Property Sub-Type Single Family Residence
Property Description
Beautifully maintained home in the sought-after Charlton Forge swim/tennis neighborhood, near the booming area of Marietta Square. This spacious 4 bedroom, 3 1/2 bath home sits on a quiet street featuring an open floor plan and beautiful hardwood floors throughout main. Downstairs you can find Co a 2 story foyer, finished deck with pond view, dining room, furnished office, and a granite countertop kitchen. Additionally, you can find a family room with gas log fireplace & built-in cabinetry, large laundry room with separate entrance. Master on main, updated bathroom, separate his & her vanities, separate shower & jetted tub, and large walk-in closet; 3 additional bedrooms can be found in the home. Full, daylight, "unfinished" basement with HVAC and electrical, Just add drywall with some flooring and you will have more than 900 sq. ft. of additional living space! Almost all furniture in the house is negotiable in the sale of the home. Truly a great home! All offers should be submitted by close of business monday.
Location
State GA
County Cobb
Rooms
Basement Bath/Stubbed, Daylight, Interior Entry, Exterior Entry, Full
Interior
Interior Features Bookcases, Tray Ceiling(s), High Ceilings, Walk-In Closet(s), Master On Main Level
Heating Central, Forced Air, Zoned
Cooling Ceiling Fan(s), Central Air, Zoned
Flooring Hardwood, Tile, Carpet
Fireplaces Number 1
Fireplaces Type Factory Built, Gas Starter, Gas Log
Fireplace Yes
Appliance Gas Water Heater, Dishwasher, Disposal, Microwave
Laundry Other
Exterior
Parking Features Garage Door Opener, Garage, Kitchen Level, Side/Rear Entrance
Fence Back Yard
Community Features Pool, Street Lights, Tennis Court(s), Walk To Schools, Near Shopping
Utilities Available Underground Utilities, Cable Available, Electricity Available
Waterfront Description No Dock Or Boathouse
View Y/N No
Roof Type Composition
Garage Yes
Private Pool No
Building
Lot Description Private
Faces Start at the intersection of Chestnut hill and Powder Springs Rd. Chestnut Hill to the entrance to Charlton Forge. Upon entry into the neighborhood continue straight and turn left onto Charlton Trace. Charlton trace and make a left onto Westersham Place SW. Make your first left onto Denmeade Walk
Sewer Public Sewer
Water Public
Structure Type Concrete,Synthetic Stucco
New Construction No
Schools
Elementary Schools Hickory Hills
Middle Schools Marietta
High Schools Marietta
Others
HOA Fee Include Swimming,Tennis
Tax ID 19018500870
Special Listing Condition Resale
Read Less
Want to know what your home might be worth? Contact us for a FREE valuation!

Our team is ready to help you sell your home for the highest possible price ASAP

© 2025 Georgia Multiple Listing Service. All Rights Reserved.

