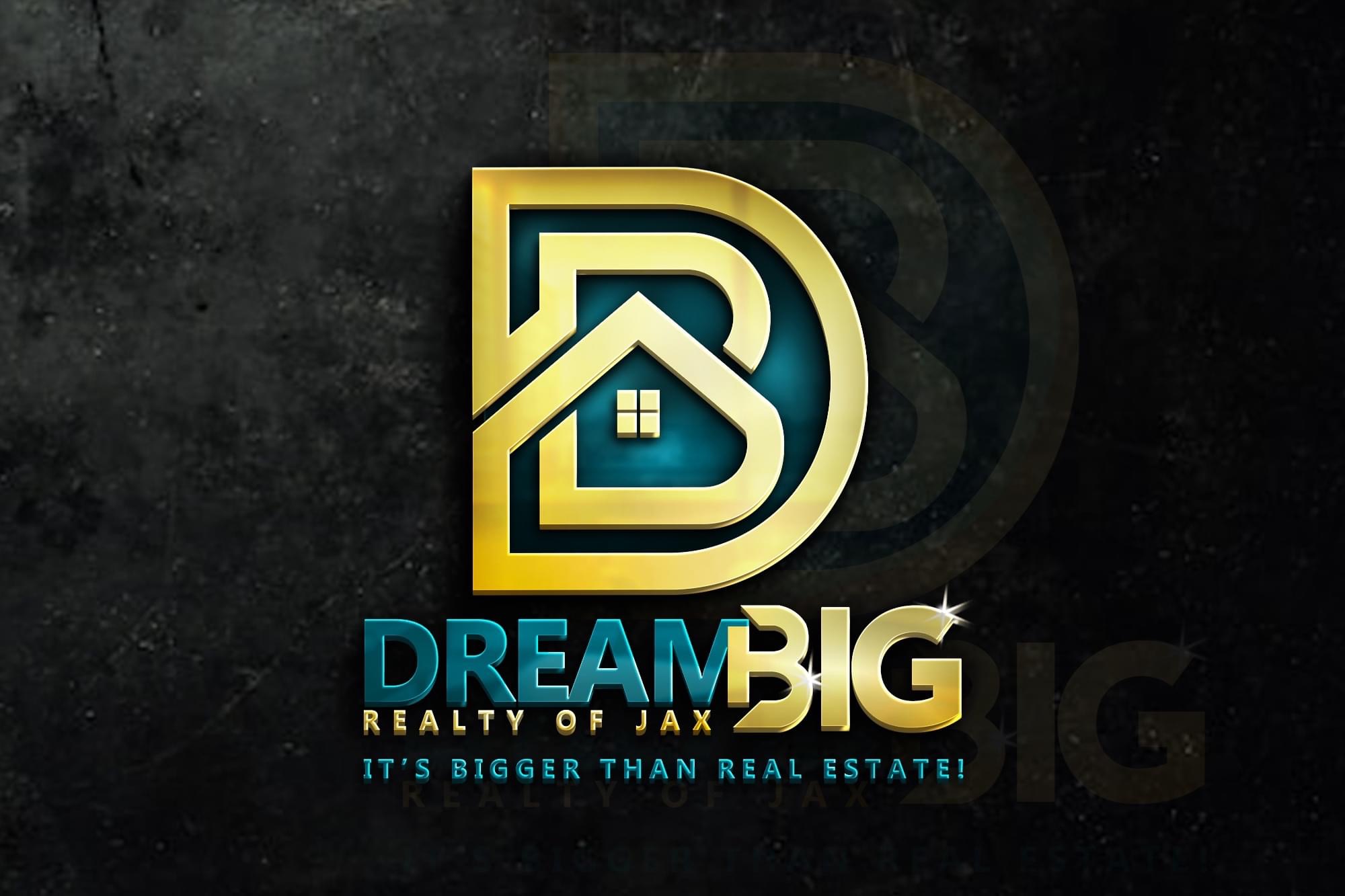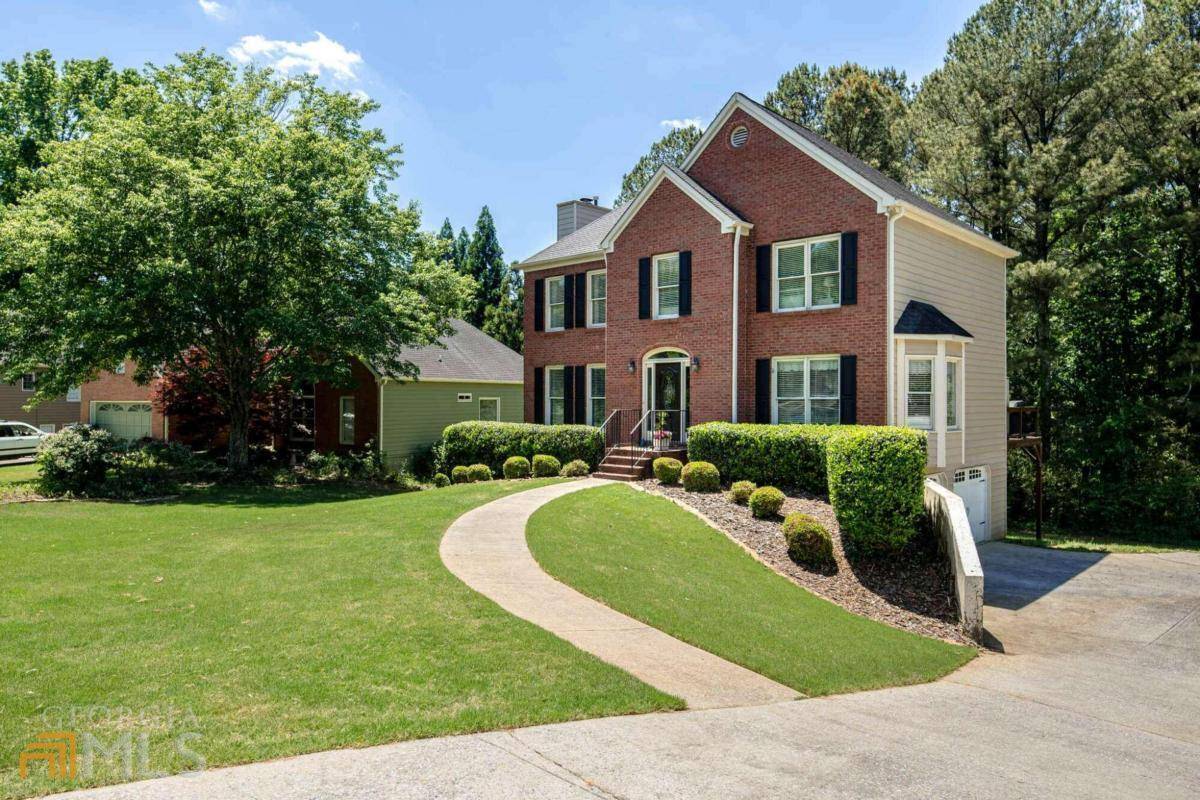$460,000
$420,000
9.5%For more information regarding the value of a property, please contact us for a free consultation.
413 Carmain LN NW Marietta, GA 30064
4 Beds
2.5 Baths
2,495 SqFt
Key Details
Sold Price $460,000
Property Type Single Family Home
Sub Type Single Family Residence
Listing Status Sold
Purchase Type For Sale
Square Footage 2,495 sqft
Price per Sqft $184
Subdivision West Carrington
MLS Listing ID 10048881
Sold Date 06/21/22
Style Brick Front,Traditional
Bedrooms 4
Full Baths 2
Half Baths 1
HOA Fees $330
HOA Y/N Yes
Originating Board Georgia MLS 2
Year Built 1994
Annual Tax Amount $2,484
Tax Year 2021
Lot Size 0.340 Acres
Acres 0.34
Lot Dimensions 14810.4
Property Sub-Type Single Family Residence
Property Description
Welcome home to 413 Carmain Lane in West Carrington! This four-bedroom two and a half bath traditional brick home is in the desirable Due West Elementary and Harrison High School district and is a short distance to all that West Cobb and downtown Marietta have to offer. This home shows like a model home, with fantastic curb appeal and a large level yard that backs up to a small creek. The main level boasts a lovely dining room, living room and open kitchen and great room. Upstairs you will find all four bedrooms and a conveniently placed laundry room. Basement is partially finished and opens onto a lovely private backyard. New paint throughout the home. Act now as this home will not last long!
Location
State GA
County Cobb
Rooms
Basement Daylight, Exterior Entry, Finished, Partial
Dining Room Separate Room
Interior
Interior Features Double Vanity, Split Bedroom Plan
Heating Central
Cooling Electric, Ceiling Fan(s), Central Air
Flooring Hardwood, Carpet
Fireplaces Number 1
Fireplaces Type Family Room, Factory Built, Gas Log
Fireplace Yes
Appliance Gas Water Heater, Dryer, Washer, Dishwasher, Disposal, Microwave, Stainless Steel Appliance(s)
Laundry Upper Level
Exterior
Parking Features Attached, Basement, Garage, Side/Rear Entrance
Community Features Pool, Street Lights, Walk To Schools, Near Shopping
Utilities Available Underground Utilities, Cable Available, Electricity Available, Natural Gas Available, Phone Available, Sewer Available, Water Available
View Y/N No
Roof Type Composition
Garage Yes
Private Pool No
Building
Lot Description Private
Faces I75N, take exit 269 Barrett Pkwy, turn left onto Barrett Pkwy, turn right onto Burnt Hickory Rd, turn left onto Bob Cox Rd, turn right onto Granville Dr, turn right onto Carmain Dr, turn left onto Carmain Ln, the house is on your left.
Foundation Block
Sewer Public Sewer
Water Public
Structure Type Concrete,Stone,Brick
New Construction No
Schools
Elementary Schools Due West
Middle Schools Mcclure
High Schools Harrison
Others
HOA Fee Include Insurance,Trash,Maintenance Grounds,Pest Control,Swimming
Tax ID 20029301890
Special Listing Condition Resale
Read Less
Want to know what your home might be worth? Contact us for a FREE valuation!

Our team is ready to help you sell your home for the highest possible price ASAP

© 2025 Georgia Multiple Listing Service. All Rights Reserved.





