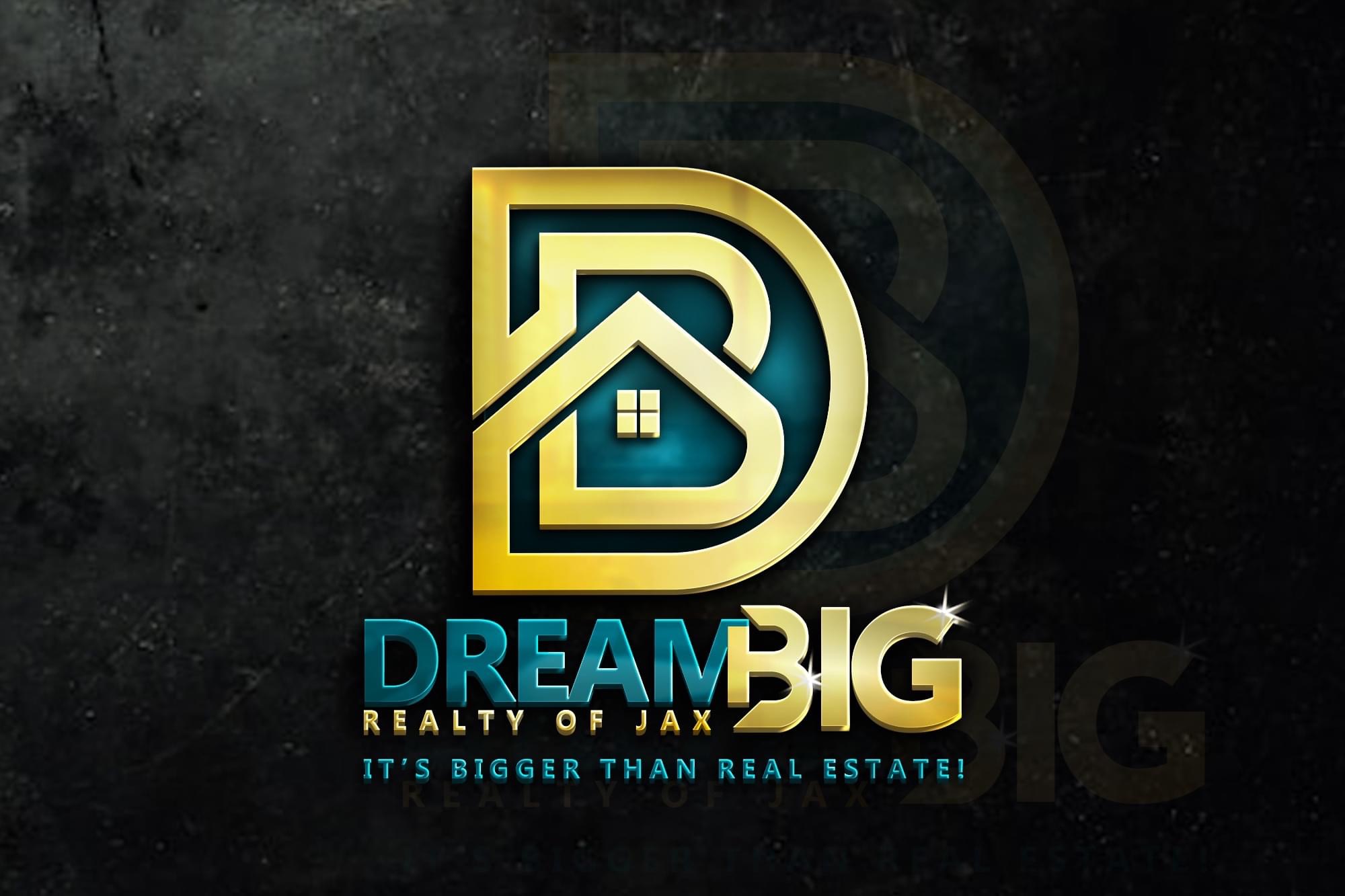$275,000
$300,000
8.3%For more information regarding the value of a property, please contact us for a free consultation.
10811 JESSICA ASH DR Jacksonville, FL 32218
3 Beds
2 Baths
1,798 SqFt
Key Details
Sold Price $275,000
Property Type Single Family Home
Sub Type Single Family Residence
Listing Status Sold
Purchase Type For Sale
Square Footage 1,798 sqft
Price per Sqft $152
Subdivision Lois Estates
MLS Listing ID 1106574
Sold Date 06/10/21
Style Flat,Traditional
Bedrooms 3
Full Baths 2
HOA Fees $36/ann
HOA Y/N Yes
Year Built 2005
Property Sub-Type Single Family Residence
Source realMLS (Northeast Florida Multiple Listing Service)
Property Description
WELCOME HOME! Have you ever wanted to stay in a GATED COMMUNITY? Well you can now! This house is a MUST SEE with many recent upgrades. New Ac unit Mar 2020. New crown molding through out the house. New granite in kitchen. Brand new Dishwasher, microwave and fridge all Samsung products. New paint job on House outside 6 months. Guest Bathroom remolded with new tile, new shower glass door, toilet and cabinet total remodel. Master Bathroom has new stone tile, new glass shower door and new granite counter, new paint job all less than 6 months. New screen lania in the backyard. All new faucets. Bring your BEST OFFERS! This one will GO FAST.
Location
State FL
County Duval
Community Lois Estates
Area 091-Garden City/Airport
Direction I 295 exit Dunn Ave and go East, Turn right at Natalie, After gate go approximately 2 streets and turn right on Jessica Ash. House is on right. House number is on upper left side of house.
Interior
Heating Central
Cooling Central Air
Exterior
Parking Features Attached, Garage
Garage Spaces 2.0
Pool None
Roof Type Shingle,Other
Total Parking Spaces 2
Private Pool No
Building
Sewer Public Sewer
Water Public
Architectural Style Flat, Traditional
Structure Type Frame,Stucco
New Construction No
Schools
Elementary Schools Garden City
Middle Schools Highlands
High Schools Jean Ribault
Others
Tax ID 0203432400
Acceptable Financing Cash, Conventional, FHA, VA Loan
Listing Terms Cash, Conventional, FHA, VA Loan
Read Less
Want to know what your home might be worth? Contact us for a FREE valuation!

Our team is ready to help you sell your home for the highest possible price ASAP
Bought with O-LUXURY REALTY LLC





