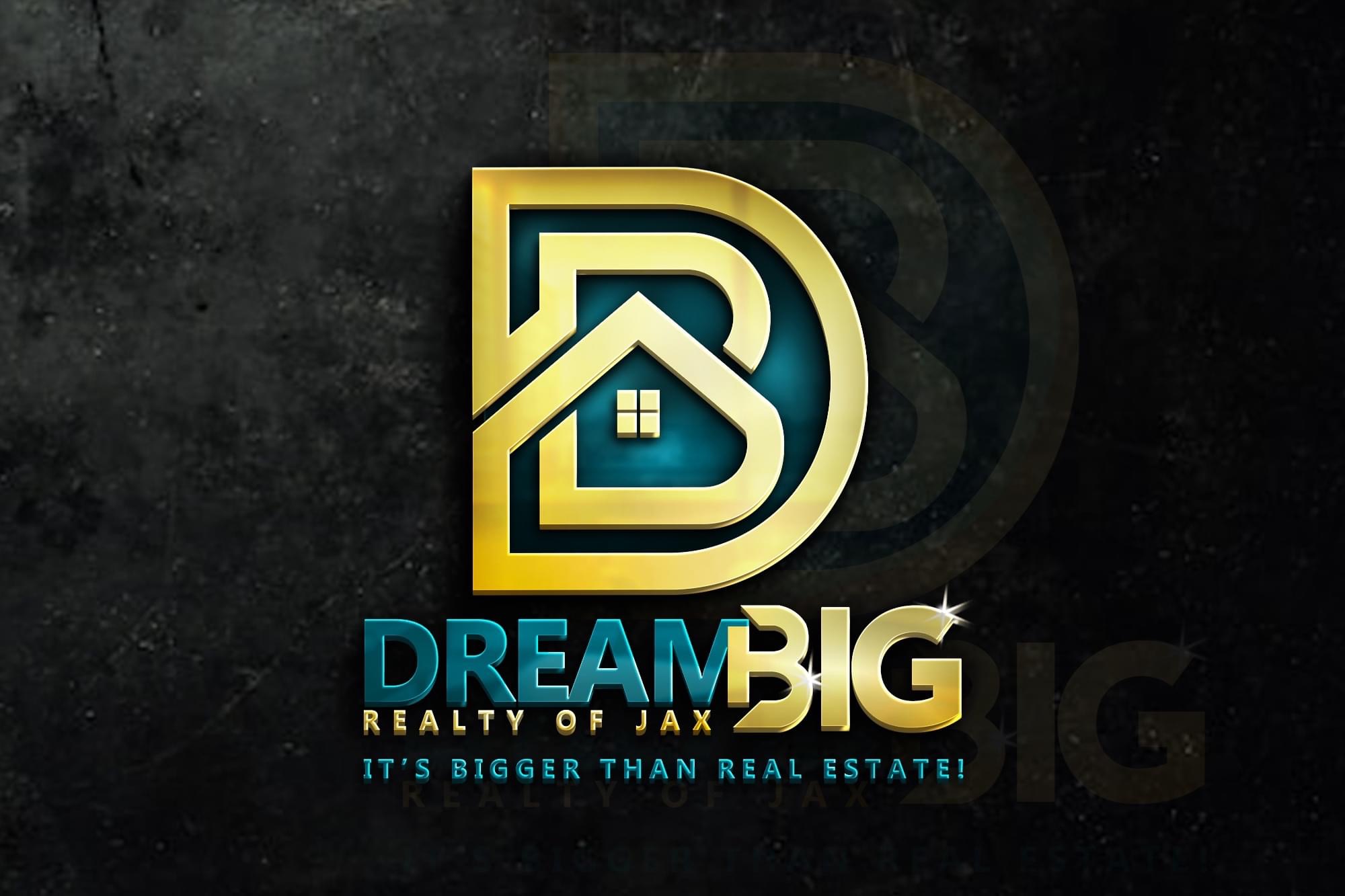$530,000
$549,900
3.6%For more information regarding the value of a property, please contact us for a free consultation.
1216 RIBBON RD St Johns, FL 32259
4 Beds
3 Baths
2,621 SqFt
Key Details
Sold Price $530,000
Property Type Single Family Home
Sub Type Single Family Residence
Listing Status Sold
Purchase Type For Sale
Square Footage 2,621 sqft
Price per Sqft $202
Subdivision Plantation Grove
MLS Listing ID 1184250
Sold Date 08/24/22
Style Traditional
Bedrooms 4
Full Baths 2
Half Baths 1
HOA Fees $140/qua
HOA Y/N Yes
Year Built 2003
Property Sub-Type Single Family Residence
Source realMLS (Northeast Florida Multiple Listing Service)
Property Description
Come check out this beautiful JCP home located in a gated and security guarded community. Over 2600 sqft sitting on just under a 1/2 acre lot that backs up to a preserve. Home's interior is freshly painted and a New Roof just installed! Owner's suite spans the entire width of the home with a huge ensuite bath, separate his and her vanities, large garden tub, and separate tiled shower. Owner's suite has a tray ceiling and an attached sitting room or office space! Home has 3 other large bedrooms and a separate full bathroom. Downstairs is very open with a 1/2 bath, waterproof vinyl plank flooring, and tile in the kitchen, baths, and laundry room. Huge open, eat-in kitchen to prepare meals and large enough for gatherings which opens to the large family room overlooking the backyard. Separate dining room with fireplace as well as large formal living room with 30' ceiling! Covered patio to enjoy some R&R with plenty of room for a pool and other outdoor activities. Desired Saint John County A+ Schools and you can see why everyone wants to call this home! Schedule your showing before it's too late!
Location
State FL
County St. Johns
Community Plantation Grove
Area 301-Julington Creek/Switzerland
Direction SOUTH ON SR13 TURN LEFT ON RACETRACK ROAD. GO TO STOP LIGHT AT FLORA BRANCH AND TURN LEFT. CHECK IN WITH GUARD. GO STRAIGHT TO FIRST LEFT AND POOL. GO TO NEXT CORNER AND TURN RIGHT. HOME ON THE RIGHT.
Interior
Interior Features Breakfast Bar, Eat-in Kitchen, Entrance Foyer, Pantry, Primary Bathroom -Tub with Separate Shower, Split Bedrooms, Walk-In Closet(s)
Heating Central, Electric
Cooling Central Air, Electric
Flooring Tile, Vinyl
Fireplaces Number 1
Fireplaces Type Wood Burning
Fireplace Yes
Laundry Electric Dryer Hookup, Washer Hookup
Exterior
Parking Features Additional Parking, Covered
Garage Spaces 2.0
Utilities Available Cable Available
Amenities Available Laundry
View Protected Preserve
Roof Type Shingle
Accessibility Accessible Common Area
Porch Covered, Front Porch, Patio, Porch, Screened
Total Parking Spaces 2
Private Pool No
Building
Lot Description Sprinklers In Front, Sprinklers In Rear
Sewer Public Sewer
Water Public
Architectural Style Traditional
Structure Type Stucco
New Construction No
Schools
Elementary Schools Julington Creek
High Schools Creekside
Others
Tax ID 2498210420
Security Features Smoke Detector(s)
Acceptable Financing Cash, Conventional, FHA, VA Loan
Listing Terms Cash, Conventional, FHA, VA Loan
Read Less
Want to know what your home might be worth? Contact us for a FREE valuation!

Our team is ready to help you sell your home for the highest possible price ASAP
Bought with THE NEWCOMER GROUP





