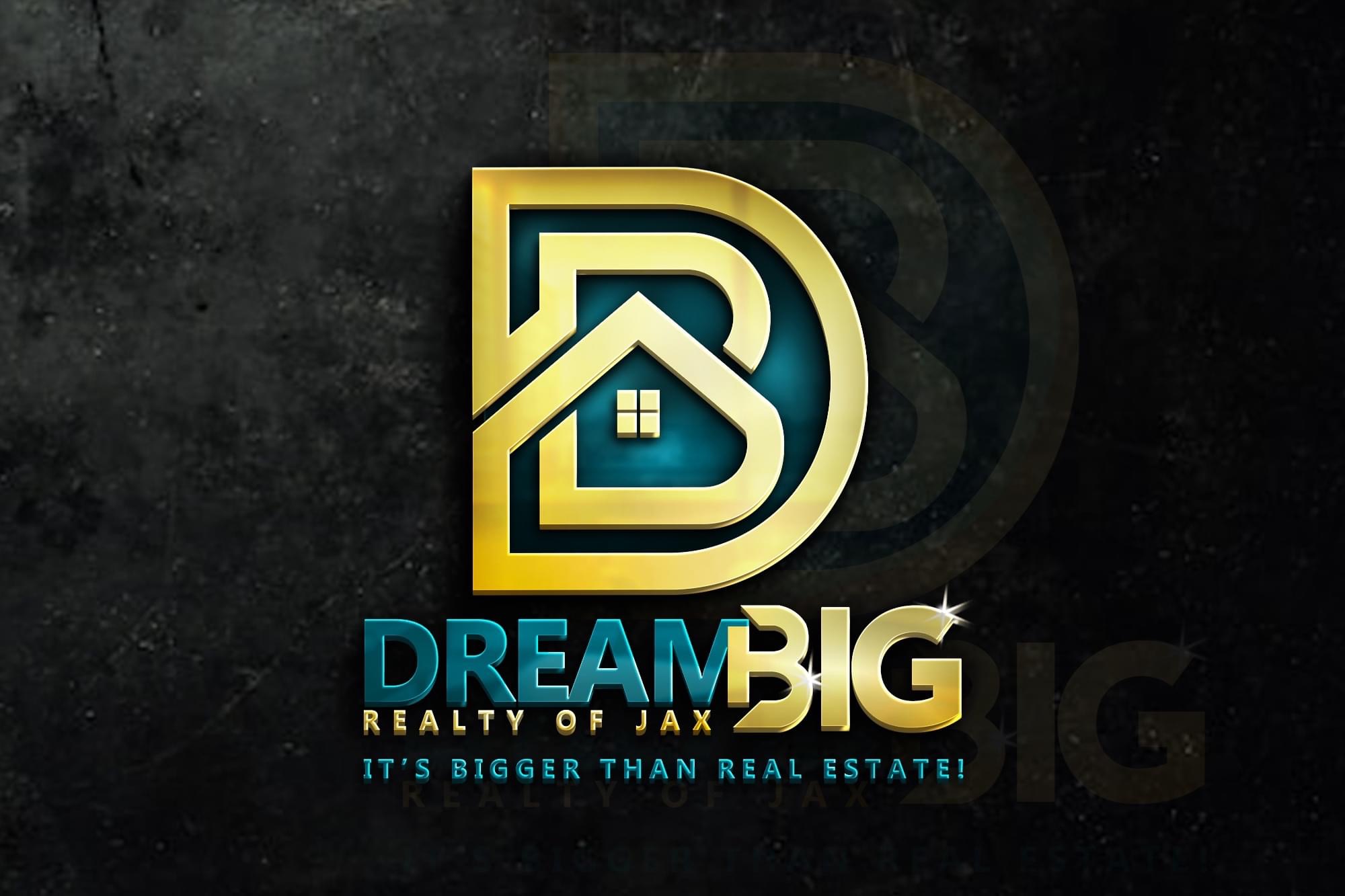$560,000
$564,900
0.9%For more information regarding the value of a property, please contact us for a free consultation.
523 Sterling Water DR Monroe, GA 30655
5 Beds
3.5 Baths
5,357 SqFt
Key Details
Sold Price $560,000
Property Type Single Family Home
Sub Type Single Family Residence
Listing Status Sold
Purchase Type For Sale
Square Footage 5,357 sqft
Price per Sqft $104
Subdivision Lakeshore Estates
MLS Listing ID 10162088
Sold Date 09/22/23
Style Brick Front,Craftsman
Bedrooms 5
Full Baths 3
Half Baths 1
HOA Fees $1,080
HOA Y/N Yes
Originating Board Georgia MLS 2
Year Built 2004
Annual Tax Amount $5,145
Tax Year 2022
Lot Size 0.590 Acres
Acres 0.59
Lot Dimensions 25700.4
Property Sub-Type Single Family Residence
Property Description
LAKESHORE ESTATES - 220 Acre Lake Community with Clubhouse, Pool, and Tennis Court!!! Home Features are endless! Move-in Ready!!! Over-sized Master Suite with Custom Book Case and Dual Trey Ceiling, Master Bath features Separate Gentleman-height Vanities, Ceramic Tile Shower and Jetted Tub, Kitchen with lots of Cabinets and Counterspace Giving Room to Prepare Your Culinary Delight, Breakfast Area featuring Unique Conical Ceiling, Wrap-around Porch Lending Personal Entrances from Master Suite and Breakfast Area, and a Full Unfinished Basement Just Waiting for Your Finishing Touch! Professionally Landscaped! Enjoy A Moment of Peace Overlooking Your Personal Koi Pond While Relaxing on One of the Side Porches! Sought After Community!!!
Location
State GA
County Walton
Rooms
Basement Bath/Stubbed, Concrete, Daylight, Interior Entry, Exterior Entry, Full
Interior
Interior Features Bookcases, Tray Ceiling(s), Vaulted Ceiling(s), High Ceilings, Entrance Foyer, Soaking Tub, Other, Separate Shower, Tile Bath, Master On Main Level
Heating Natural Gas, Zoned
Cooling Electric, Ceiling Fan(s), Zoned, Dual
Flooring Hardwood, Tile, Carpet
Fireplaces Number 1
Fireplaces Type Family Room, Gas Starter, Masonry
Fireplace Yes
Appliance Gas Water Heater, Cooktop, Dishwasher, Double Oven, Ice Maker, Microwave, Other, Oven, Refrigerator, Trash Compactor, Stainless Steel Appliance(s)
Laundry In Hall, Other
Exterior
Exterior Feature Sprinkler System
Parking Features Attached, Garage Door Opener, Garage, Kitchen Level, Side/Rear Entrance
Garage Spaces 2.0
Community Features Clubhouse, Lake, Playground, Pool, Sidewalks, Street Lights, Tennis Court(s), Shared Dock
Utilities Available Underground Utilities, Cable Available
View Y/N No
Roof Type Composition
Total Parking Spaces 2
Garage Yes
Private Pool No
Building
Lot Description Level, Private, Sloped
Faces Hwy 78E to Hwy 138S to Left into Lakeshore Estates to Left on Sterling Water Drive.
Sewer Septic Tank
Water Public
Structure Type Brick
New Construction No
Schools
Elementary Schools Walnut Grove
Middle Schools Youth Middle
High Schools Walnut Grove
Others
HOA Fee Include Management Fee,Swimming,Tennis
Tax ID N064G077
Security Features Security System,Smoke Detector(s)
Special Listing Condition Resale
Read Less
Want to know what your home might be worth? Contact us for a FREE valuation!

Our team is ready to help you sell your home for the highest possible price ASAP

© 2025 Georgia Multiple Listing Service. All Rights Reserved.





