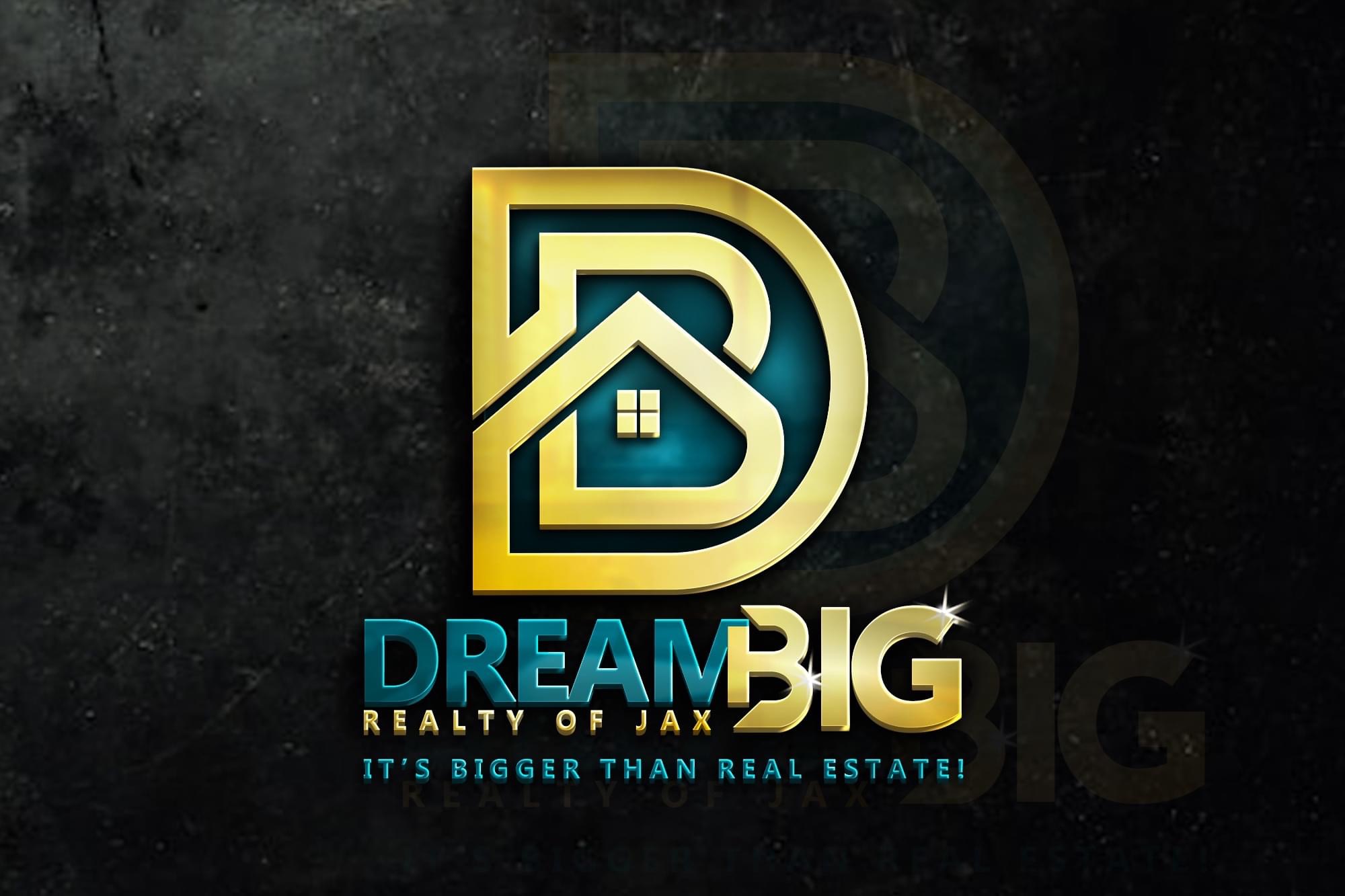$575,000
$575,000
For more information regarding the value of a property, please contact us for a free consultation.
4429 Brush Creek CT Flowery Branch, GA 30542
4 Beds
3 Baths
2,870 SqFt
Key Details
Sold Price $575,000
Property Type Single Family Home
Sub Type Single Family Residence
Listing Status Sold
Purchase Type For Sale
Square Footage 2,870 sqft
Price per Sqft $200
Subdivision Quail Creek
MLS Listing ID 20132647
Sold Date 12/11/23
Style Craftsman
Bedrooms 4
Full Baths 3
HOA Fees $450
HOA Y/N Yes
Originating Board Georgia MLS 2
Year Built 2023
Annual Tax Amount $417
Tax Year 2018
Lot Size 1.448 Acres
Acres 1.448
Lot Dimensions 1.448
Property Sub-Type Single Family Residence
Property Description
Beautiful custom build, 4-bedroom 3-bathroom custom built home nestled on a beautiful 1.448-acre lot. This gorgeous home has it all. The high end finished kitchen is a showstopper and perfect for entertaining with an oversized island. The covered porch is perfect for watching those fall football games with friends. You can enjoy the view of your private wooded lot through the elegance of gorgeous accordion doors. The main floor also boasts a secondary bedroom and full bathroom for convenience of your guests. All of the bathrooms will be tiled in gorgeous designer tile. Upstairs you will find an additional 2 secondary bedrooms, a huge bonus room a huge bonus room with built in storage that can also be used as additional closet space, and a sprawling primary suite. You will have plenty of storage space with the full unfinished basement or take advantage of the already stubbed out bathroom and add to your living space. You won't find these kinds of custom finishes in this price range. No details have been overlooked from the lighting, plumbing fixtures, flooring, and custom cabinets. If you move quickly and get this home under contract you can pick out every finish down to the color of your cabinetry. This home is set to be completed in Nov of 2023. You could be living in this gorgeous home by the Holidays! The photos in the listing are stock photos from a previously built home to show the quality craftsmanship. The preferred lender Logan Judah with Mortgage Core is offering a 1,500.000 closing cost credit to the buyer at closing.
Location
State GA
County Hall
Rooms
Basement Bath/Stubbed, Daylight, Exterior Entry, Full, Unfinished
Interior
Interior Features High Ceilings, Double Vanity, Beamed Ceilings, Soaking Tub, Separate Shower, Tile Bath, Walk-In Closet(s), Split Bedroom Plan
Heating Electric, Central, Heat Pump, Zoned
Cooling Central Air, Heat Pump, Zoned
Flooring Tile, Carpet, Laminate
Fireplaces Number 1
Fireplace Yes
Appliance Gas Water Heater, Convection Oven, Cooktop, Dishwasher, Microwave, Stainless Steel Appliance(s)
Laundry Upper Level
Exterior
Parking Features Attached, Garage
Community Features Street Lights, Walk To Schools, Near Shopping
Utilities Available Underground Utilities, Electricity Available, Natural Gas Available, Phone Available, Water Available
View Y/N No
Roof Type Composition
Garage Yes
Private Pool No
Building
Lot Description Cul-De-Sac
Faces Please use GPS
Sewer Septic Tank
Water Public
Structure Type Concrete,Brick
New Construction Yes
Schools
Elementary Schools Chestnut Mountain
Middle Schools South Hall
High Schools Johnson
Others
HOA Fee Include Other
Tax ID 15037 000282
Special Listing Condition New Construction
Read Less
Want to know what your home might be worth? Contact us for a FREE valuation!

Our team is ready to help you sell your home for the highest possible price ASAP

© 2025 Georgia Multiple Listing Service. All Rights Reserved.





