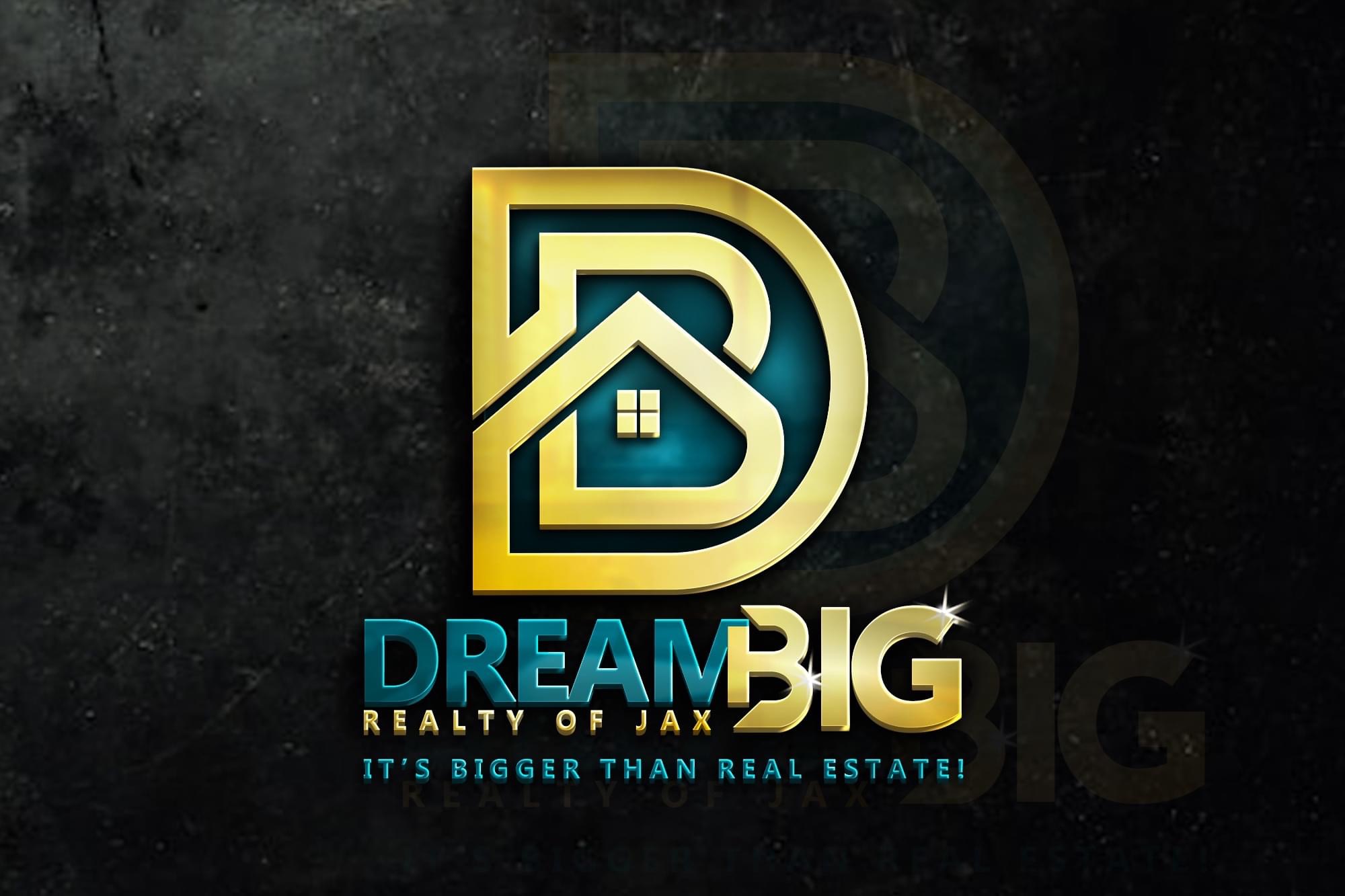$380,000
$375,000
1.3%For more information regarding the value of a property, please contact us for a free consultation.
2388 Cannon Hill RD Lilburn, GA 30047
3 Beds
2.5 Baths
2,645 SqFt
Key Details
Sold Price $380,000
Property Type Single Family Home
Sub Type Single Family Residence
Listing Status Sold
Purchase Type For Sale
Square Footage 2,645 sqft
Price per Sqft $143
Subdivision Stones Crossing
MLS Listing ID 10466824
Sold Date 04/10/25
Style Traditional
Bedrooms 3
Full Baths 2
Half Baths 1
HOA Y/N No
Originating Board Georgia MLS 2
Year Built 1982
Annual Tax Amount $4,015
Tax Year 2024
Lot Size 0.430 Acres
Acres 0.43
Lot Dimensions 18730.8
Property Sub-Type Single Family Residence
Property Description
Charming Lilburn home with rocking chair front porch. Welcome to this adorable home in a great Lilburn neighborhood. This home offers warmth, charm, and updated conveniences. Seller has meticulously maintained this home with a newer roof, updated HVAC system, brand new water heater and dishwasher, new windows, new flooring, and fresh paint. As you enter you step into a spacious living room complete with cozy brick fireplace perfect for relaxing times. The kitchen boasts ample cabinet and countertop space, stainless steel appliances, and a bright breakfast area with bay window and coffee bar. A separate dining room perfect for hosting meals with friends and family. New LVP flooring throughout the main level. The primary bedroom and bath adjoints to a great flex space perfect for an office and/or playroom. Additional bedrooms are good size and fill with natural light. The full basement offers extra space featuring a finished room and a second fireplace. Step outside to a large deck and a 2-car garage make this a perfect home with tons of updates and move in ready.
Location
State GA
County Gwinnett
Rooms
Basement Daylight, Exterior Entry, Finished, Interior Entry, Unfinished
Dining Room Separate Room
Interior
Interior Features Rear Stairs, Walk-In Closet(s)
Heating Natural Gas
Cooling Ceiling Fan(s), Central Air, Electric
Flooring Carpet, Other
Fireplaces Number 2
Fireplaces Type Basement, Gas Starter, Living Room, Masonry
Fireplace Yes
Appliance Dishwasher, Disposal, Dryer, Microwave, Refrigerator, Washer
Laundry Other
Exterior
Parking Features Garage, Kitchen Level, Side/Rear Entrance
Garage Spaces 2.0
Community Features Walk To Schools
Utilities Available Cable Available, Electricity Available, High Speed Internet, Natural Gas Available, Phone Available, Water Available
View Y/N No
Roof Type Composition
Total Parking Spaces 2
Garage Yes
Private Pool No
Building
Lot Description Other
Faces Hwy. 78 East, turn onto Stone Drive NW, turn right on Stones Crossing Drive SW, then right onto Cannon Hill Road SW - House on right.
Foundation Block
Sewer Septic Tank
Water Public
Structure Type Concrete
New Construction No
Schools
Elementary Schools Shiloh
Middle Schools Shiloh
High Schools Shiloh
Others
HOA Fee Include None
Tax ID R6057 087
Security Features Smoke Detector(s)
Acceptable Financing Cash, Conventional, FHA, VA Loan
Listing Terms Cash, Conventional, FHA, VA Loan
Special Listing Condition Resale
Read Less
Want to know what your home might be worth? Contact us for a FREE valuation!

Our team is ready to help you sell your home for the highest possible price ASAP

© 2025 Georgia Multiple Listing Service. All Rights Reserved.

