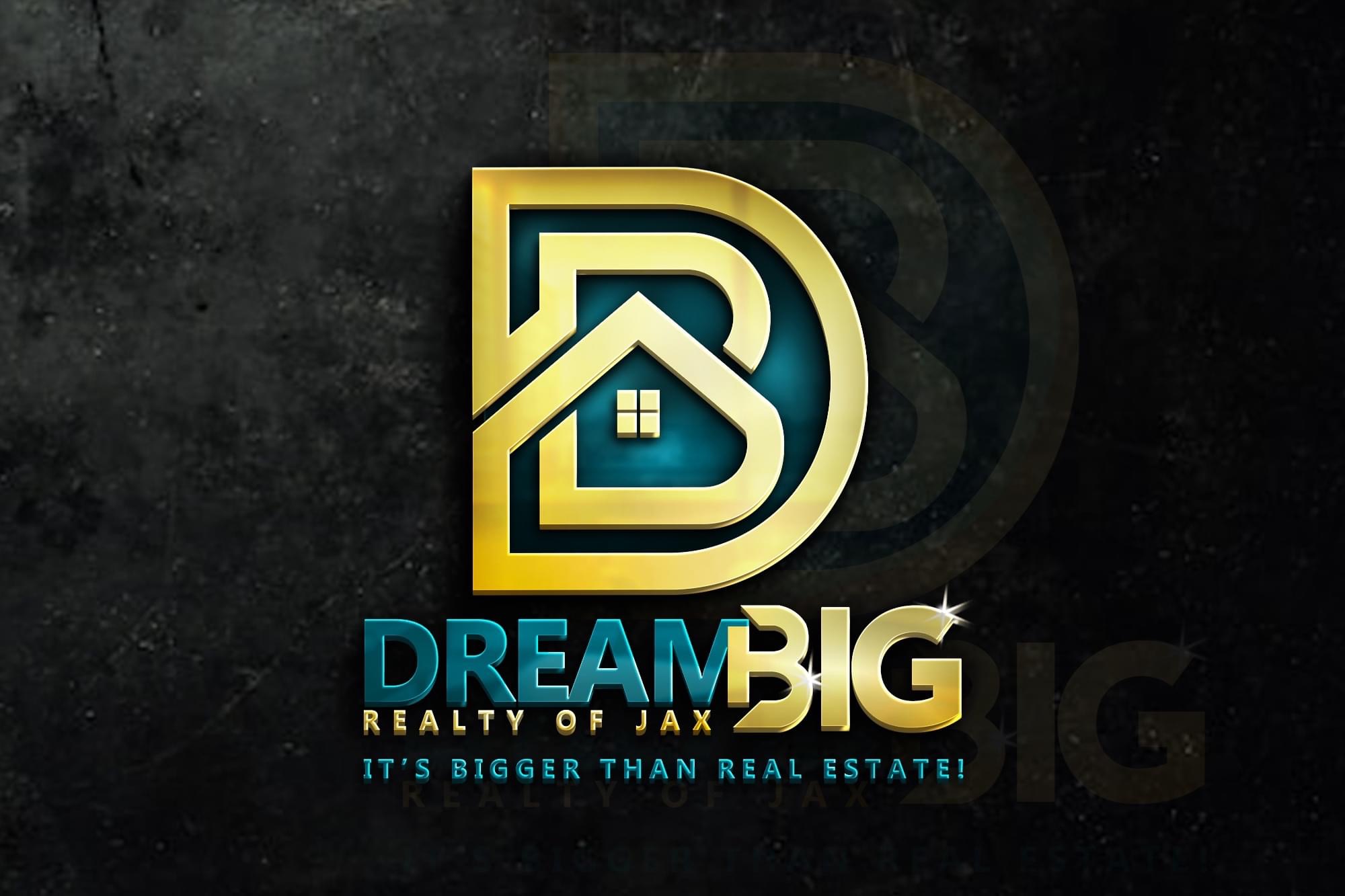$315,000
$315,000
For more information regarding the value of a property, please contact us for a free consultation.
2925 Glen Haven DR Gainesville, GA 30504
4 Beds
3 Baths
1,982 SqFt
Key Details
Sold Price $315,000
Property Type Single Family Home
Sub Type Single Family Residence
Listing Status Sold
Purchase Type For Sale
Square Footage 1,982 sqft
Price per Sqft $158
Subdivision Pine Valley
MLS Listing ID 10471195
Sold Date 04/11/25
Style Brick 4 Side,Ranch
Bedrooms 4
Full Baths 3
HOA Y/N No
Originating Board Georgia MLS 2
Year Built 1973
Annual Tax Amount $2,617
Tax Year 23
Lot Size 0.450 Acres
Acres 0.45
Lot Dimensions 19602
Property Sub-Type Single Family Residence
Property Description
Introducing 2925 Glen Haven Dr, Gainesville, GA 30504-a four-sided brick ranch with great bones, just waiting for your vision. This spacious four-bedroom, three-bath home sits on a crawl space and offers a fantastic layout, including: * A cozy family room with a wood-burning stove, perfect for chilly evenings * A separate living room/dining room combo, ideal for entertaining * A sprawling floor plan, ready for modern updates and personal touches This is a rare opportunity to transform a solid home into your dream space or an amazing investment. Whether you are a homeowner looking for a project or an investor searching for your next flip, this property is full of possibilities. Located in Gainesville, Georgia, close to shopping, dining, and all the charm this area has to offer. Home sold "as is". Homes with this kind of potential do not last long. Call today to schedule a showing.
Location
State GA
County Hall
Rooms
Other Rooms Outbuilding
Basement Crawl Space
Dining Room Dining Rm/Living Rm Combo
Interior
Interior Features Bookcases, Master On Main Level, Tile Bath
Heating Central, Forced Air
Cooling Ceiling Fan(s), Central Air
Flooring Carpet, Vinyl
Fireplaces Number 1
Fireplaces Type Wood Burning Stove
Fireplace Yes
Appliance Cooktop, Dishwasher, Electric Water Heater, Microwave, Oven
Laundry In Hall
Exterior
Parking Features Attached, Carport
Garage Spaces 2.0
Community Features None
Utilities Available Electricity Available, Water Available
View Y/N No
Roof Type Composition
Total Parking Spaces 2
Private Pool No
Building
Lot Description Level
Faces Please use GPS
Foundation Block
Sewer Septic Tank
Water Public
Structure Type Brick
New Construction No
Schools
Elementary Schools Mcever
Middle Schools Chestatee
High Schools Chestatee
Others
HOA Fee Include None
Tax ID 08021 005107
Special Listing Condition Resale
Read Less
Want to know what your home might be worth? Contact us for a FREE valuation!

Our team is ready to help you sell your home for the highest possible price ASAP

© 2025 Georgia Multiple Listing Service. All Rights Reserved.





