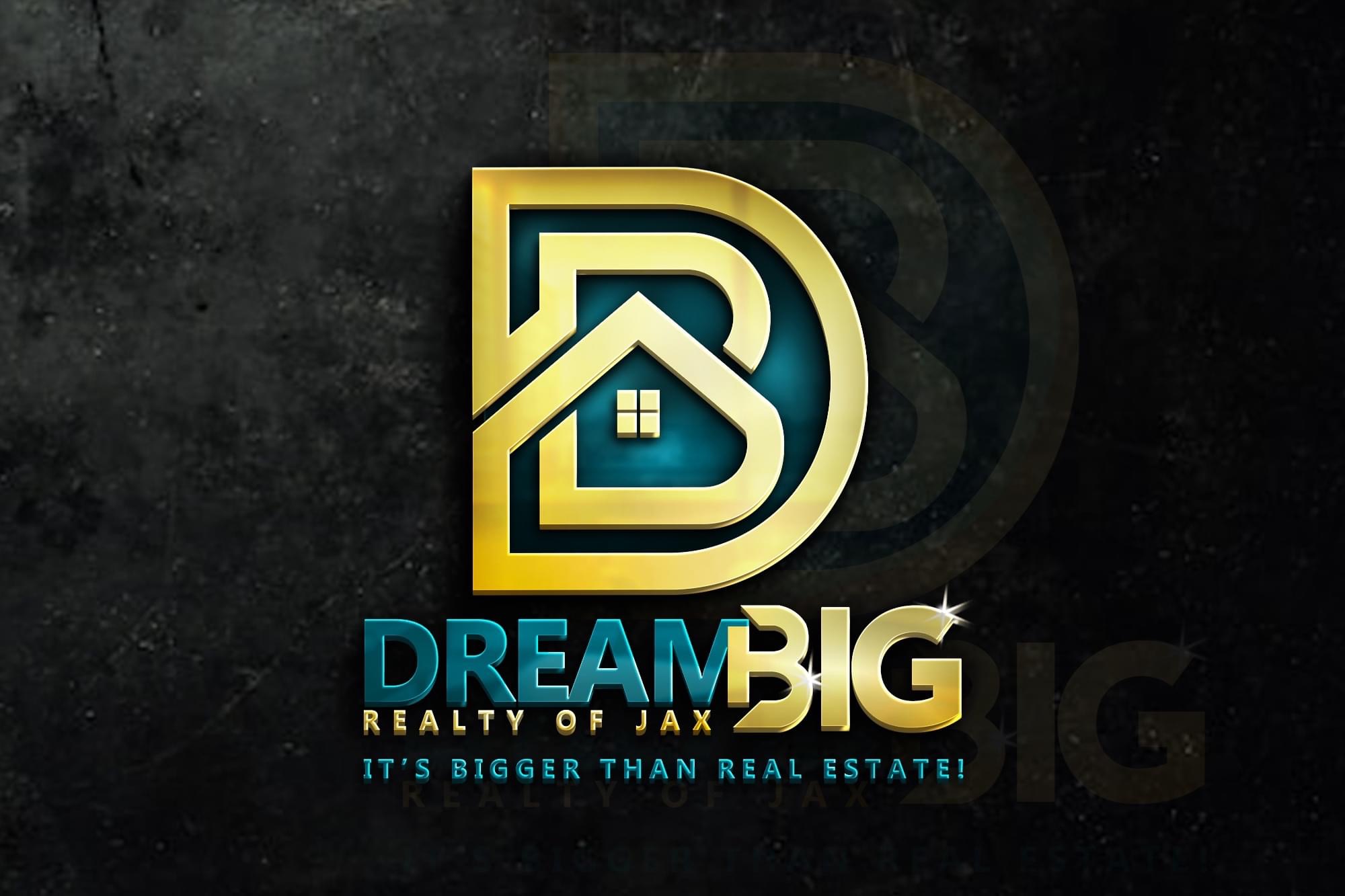$575,000
$625,000
8.0%For more information regarding the value of a property, please contact us for a free consultation.
1265 EMERALD AVE Atlanta, GA 30316
3 Beds
3.5 Baths
2,152 SqFt
Key Details
Sold Price $575,000
Property Type Single Family Home
Sub Type Single Family Residence
Listing Status Sold
Purchase Type For Sale
Square Footage 2,152 sqft
Price per Sqft $267
Subdivision East Atlanta
MLS Listing ID 10468109
Sold Date 04/16/25
Style Craftsman
Bedrooms 3
Full Baths 3
Half Baths 1
HOA Y/N No
Originating Board Georgia MLS 2
Year Built 2006
Annual Tax Amount $6,505
Tax Year 2024
Lot Size 0.300 Acres
Acres 0.3
Lot Dimensions 13068
Property Sub-Type Single Family Residence
Property Description
Artistic & Cheerful Craftsman Style Gem! Bursting with color, character, and charm, this one-of-a-kind Charleston-style home is anything but ordinary! Vibrant hues, abundant natural light, and thoughtful design create a lively, inviting atmosphere that makes every space feel warm and welcoming. Perched on a gentle hilltop with a long front yard, this home boasts double front porches, the perfect place to sip coffee while enjoying the elevated view. Inside, hardwood floors, high ceilings, and an open-concept layout create a seamless flow from the living room-featuring a cozy fireplace and elegant coffered ceiling-into the dining room with stately accent columns, and on to the kitchen. The kitchen is a true gathering space, complete with a built-in breakfast nook and bench, ideal for casual meals and morning conversations. Just off the main living area, you'll find a versatile den with frosted glass French doors that allow natural light to filter in while maintaining privacy-perfect for an office or creative space. A powder room and a walk-in pantry round out the main level's thoughtful design. Upstairs, convenience meets comfort with a laundry area and linen closet just steps away from the bedrooms. The oversized primary suite is a true retreat, featuring a spacious walk-in closet, en-suite bathroom with double vanity, clawfoot tub, and walk-in shower-plus private access to the upper porch, perfect for unwinding with a sunset view. Two additional bright and airy bedrooms, with a shared full bathroom, provide plenty of space for family or guests. A pull-down attic offers additional storage. Originally built with a 3-car garage, this home includes a converted entertainment zone in the double-bay section. Complete with a kitchenette, living area, full bathroom, and its own HVAC system, this space is the ultimate hangout spot-roll up the door for game day gatherings or enjoy a cozy movie night indoors. With stepless entry and French doors, it could also easily transform into an in-law suite or income-producing rental. For outdoor enjoyment, the climate-controlled, bug-free screened-in back porch is the perfect spot to relax or entertain, while the private, fenced backyard offers a peaceful escape. If you love artistic flair, Southern charm, and unique spaces designed for both style and function, this home is a must-see. Come experience the warmth, personality, and beauty for yourself!
Location
State GA
County Dekalb
Rooms
Basement Bath Finished, Concrete, Interior Entry, Exterior Entry, Finished
Interior
Interior Features High Ceilings
Heating Central
Cooling Ceiling Fan(s), Central Air
Flooring Hardwood, Carpet, Tile
Fireplaces Number 1
Fireplaces Type Family Room, Gas Starter
Fireplace Yes
Appliance Dishwasher, Disposal, Dryer, Refrigerator, Microwave, Stainless Steel Appliance(s), Washer, Oven/Range (Combo)
Laundry In Hall, Upper Level
Exterior
Parking Features Garage Door Opener, Side/Rear Entrance, Basement
Garage Spaces 1.0
Fence Back Yard, Privacy
Community Features None
Utilities Available Electricity Available, High Speed Internet, Natural Gas Available, Sewer Connected
View Y/N No
Roof Type Composition
Total Parking Spaces 1
Garage Yes
Private Pool No
Building
Lot Description Private, Sloped
Faces From I-20 Exit MORELAND AVE SOUTH. Go South on MORELAND. LEFT on CUSTER AVE. (Becomes EASTLAND RD). RIGHT on GLYNN, RIGHT on EMERALD. Last house on the LEFT.
Sewer Public Sewer
Water Public
Structure Type Other
New Construction No
Schools
Elementary Schools Barack H. Obama Magnet School Of Technology
Middle Schools Mcnair
High Schools Mcnair
Others
HOA Fee Include None
Tax ID 15 143 02 005
Special Listing Condition Resale
Read Less
Want to know what your home might be worth? Contact us for a FREE valuation!

Our team is ready to help you sell your home for the highest possible price ASAP

© 2025 Georgia Multiple Listing Service. All Rights Reserved.





