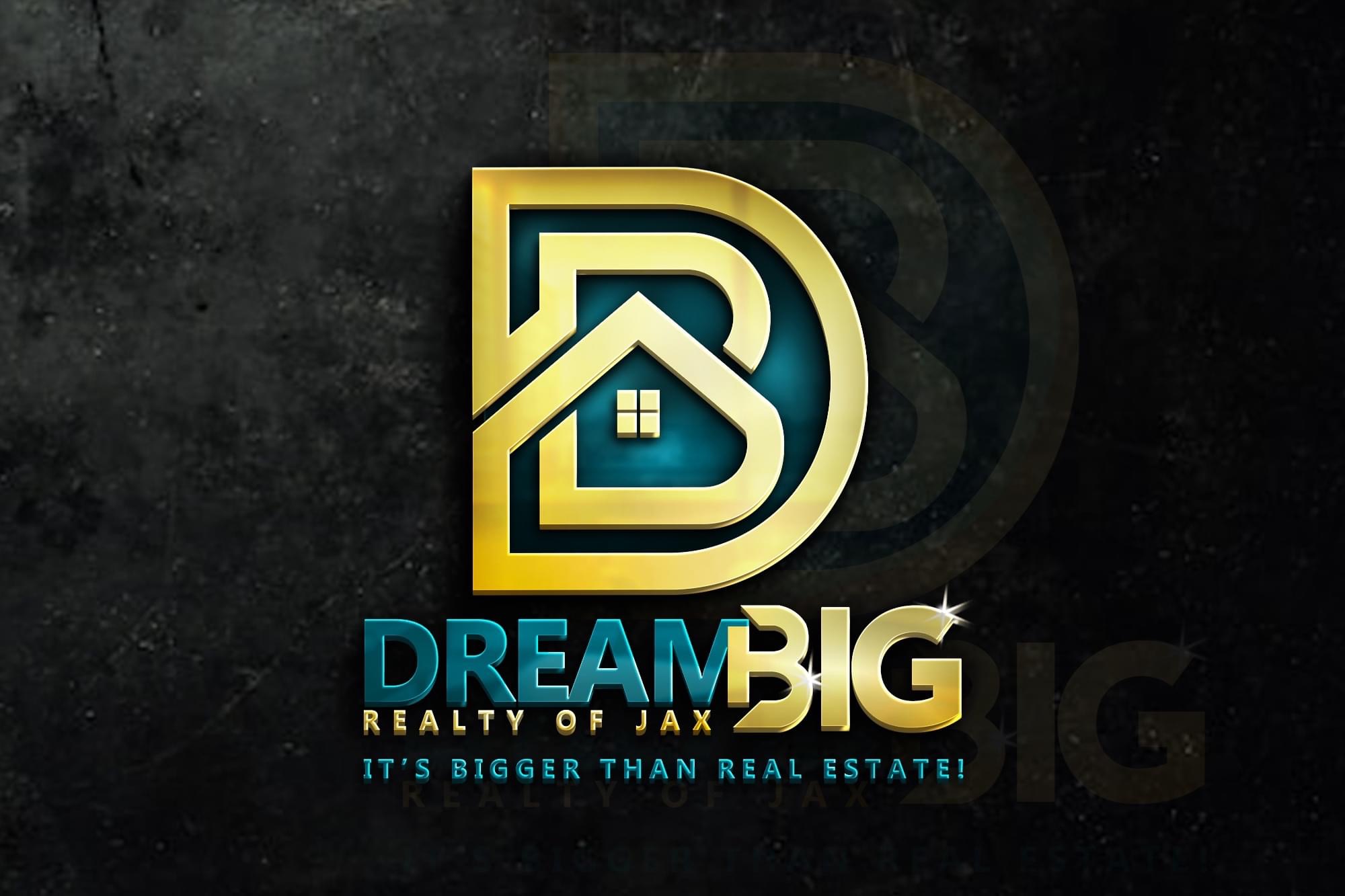$299,900
$299,900
For more information regarding the value of a property, please contact us for a free consultation.
16 Vaughan DR NE Cartersville, GA 30121
3 Beds
2 Baths
1,208 SqFt
Key Details
Sold Price $299,900
Property Type Single Family Home
Sub Type Single Family Residence
Listing Status Sold
Purchase Type For Sale
Square Footage 1,208 sqft
Price per Sqft $248
Subdivision Vaughan Estates
MLS Listing ID 10477304
Sold Date 04/11/25
Style Traditional
Bedrooms 3
Full Baths 2
HOA Y/N No
Originating Board Georgia MLS 2
Year Built 2000
Annual Tax Amount $2,228
Tax Year 2024
Lot Size 0.640 Acres
Acres 0.64
Lot Dimensions 27878.4
Property Sub-Type Single Family Residence
Property Description
NEW ROOF and HVAC System! Updated and Clean Home with 3 Bedrooms and 2 Baths. Open Concept Floor Plan with LVP Floors on Main Level. Spacious Family Room. Kitchen features Stainless Appliances, Granite Counters & Center Island. Separate Dining Area with Great Natural Light. Primary Suite with Large Walk-in Closet and Private Master Bath. 2 Additional Bedrooms. Freshly Painted Interior. Very Large 2/3 Acre Lot with Ample Space to Play for Kids/Pets. Newer Storage Building. Brand New Back Deck for Quiet Spring Mornings. Two Car Garage.
Location
State GA
County Bartow
Rooms
Other Rooms Shed(s)
Basement None
Dining Room Dining Rm/Living Rm Combo
Interior
Interior Features Vaulted Ceiling(s), Walk-In Closet(s)
Heating Central, Electric, Forced Air, Zoned
Cooling Ceiling Fan(s), Central Air, Zoned
Flooring Carpet, Vinyl
Fireplace No
Appliance Dishwasher, Oven/Range (Combo), Refrigerator, Stainless Steel Appliance(s)
Laundry Common Area
Exterior
Parking Features Attached, Garage, Garage Door Opener, Side/Rear Entrance
Community Features None
Utilities Available Cable Available, Electricity Available, Phone Available, Water Available
View Y/N No
Roof Type Composition
Garage Yes
Private Pool No
Building
Lot Description Level, Private
Faces From Hwy 41N turn Right onto Grassdale Road. Turn Left onto Peeples Valley Road. Turn Right onto Vaughan Drive. Home is second one on the Right.
Foundation Slab
Sewer Septic Tank
Water Public
Structure Type Vinyl Siding
New Construction No
Schools
Elementary Schools White
Middle Schools Cass
High Schools Cass
Others
HOA Fee Include None
Tax ID 0069L0001005
Acceptable Financing 1031 Exchange, Cash, Conventional, FHA, VA Loan
Listing Terms 1031 Exchange, Cash, Conventional, FHA, VA Loan
Special Listing Condition Resale
Read Less
Want to know what your home might be worth? Contact us for a FREE valuation!

Our team is ready to help you sell your home for the highest possible price ASAP

© 2025 Georgia Multiple Listing Service. All Rights Reserved.





