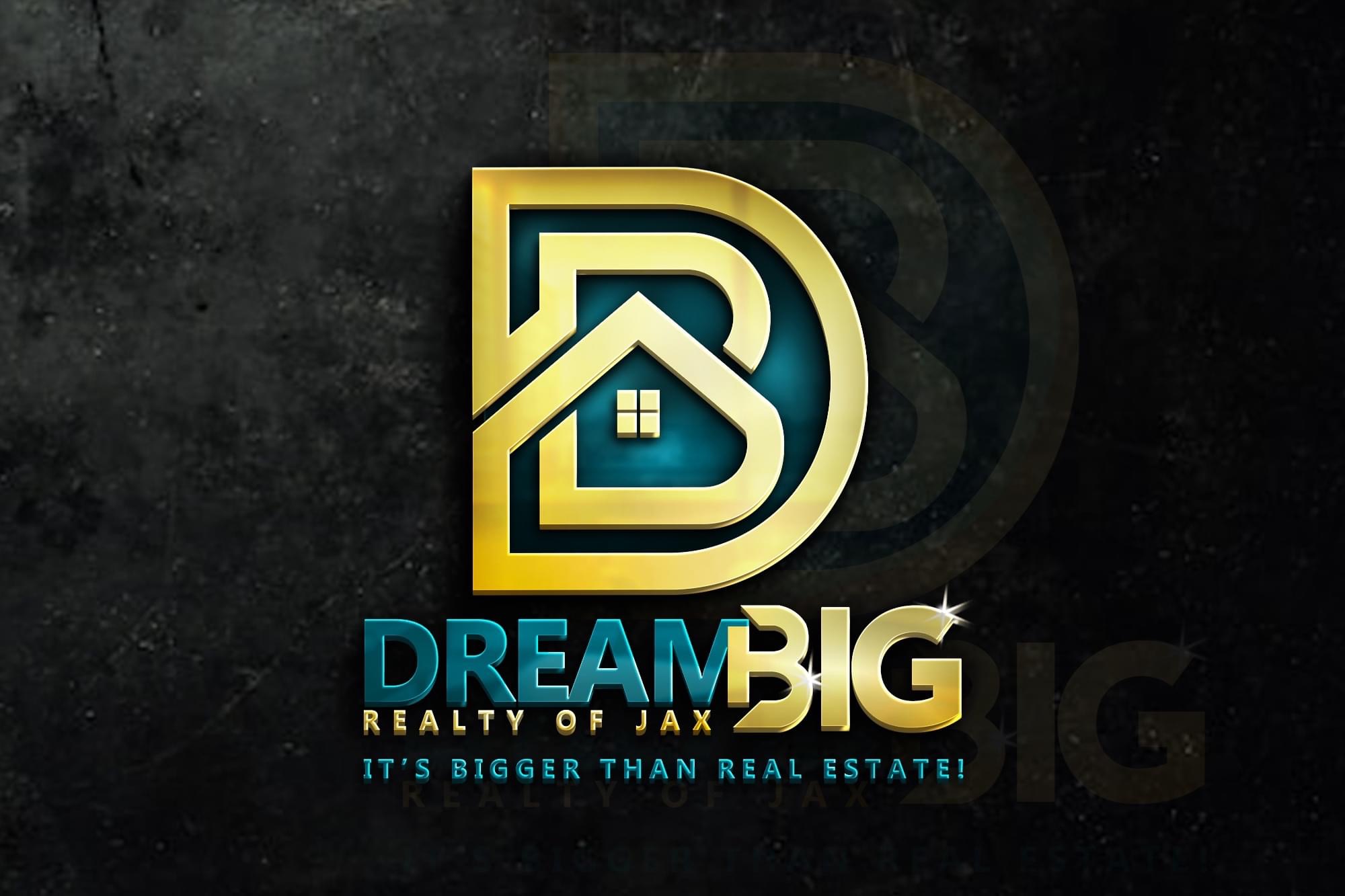$590,000
$585,000
0.9%For more information regarding the value of a property, please contact us for a free consultation.
2869 AMESBURY PL NW Kennesaw, GA 30144
4 Beds
2.5 Baths
3,345 SqFt
Key Details
Sold Price $590,000
Property Type Single Family Home
Sub Type Single Family Residence
Listing Status Sold
Purchase Type For Sale
Square Footage 3,345 sqft
Price per Sqft $176
Subdivision Revere
MLS Listing ID 10472317
Sold Date 04/18/25
Style Brick Front,Traditional
Bedrooms 4
Full Baths 2
Half Baths 1
HOA Y/N Yes
Originating Board Georgia MLS 2
Year Built 2000
Annual Tax Amount $4,821
Tax Year 2024
Lot Size 0.643 Acres
Acres 0.643
Lot Dimensions 28009.08
Property Sub-Type Single Family Residence
Property Description
Welcome to 2869 Amesbury NW, Kennesaw, GA - a stunning, beautifully renovated home that's ready for you and your family to move in and enjoy! This spacious home boasts a large master suite perfect for relaxation, a bright and open floor plan, and plenty of room for everyone. The large, unfinished basement offers endless potential for customization, whether you need additional living space, storage, or a fun recreation area. Step outside onto your private back deck, ideal for entertaining guests or enjoying peaceful mornings with a cup of coffee. Situated in a vibrant community, this home comes with a ton of amenities that the whole family will love - from pools to parks and everything in between. With its prime location and family-friendly features, this home is truly a must-see. Don't miss out on the chance to make this beautifully renovated home your own!
Location
State GA
County Cobb
Rooms
Basement Daylight, Exterior Entry, Unfinished
Dining Room Separate Room
Interior
Interior Features Double Vanity, High Ceilings, Vaulted Ceiling(s), Walk-In Closet(s)
Heating Central, Natural Gas
Cooling Central Air
Flooring Carpet, Hardwood, Tile
Fireplaces Number 1
Fireplaces Type Family Room
Fireplace Yes
Appliance Dishwasher, Microwave, Oven/Range (Combo), Refrigerator, Stainless Steel Appliance(s)
Laundry Other
Exterior
Exterior Feature Other
Parking Features Garage, Kitchen Level
Garage Spaces 4.0
Community Features Clubhouse, Park, Playground, Pool, Sidewalks, Street Lights, Tennis Court(s)
Utilities Available Electricity Available, Sewer Available, Water Available
View Y/N No
Roof Type Composition
Total Parking Spaces 4
Garage Yes
Private Pool No
Building
Lot Description Private
Faces GPS friendly
Foundation Slab
Sewer Public Sewer
Water Public
Structure Type Vinyl Siding
New Construction No
Schools
Elementary Schools Big Shanty
Middle Schools Awtrey
High Schools North Cobb
Others
HOA Fee Include Maintenance Grounds,Other,Swimming,Tennis
Tax ID 20008901710
Security Features Carbon Monoxide Detector(s),Smoke Detector(s)
Special Listing Condition Updated/Remodeled
Read Less
Want to know what your home might be worth? Contact us for a FREE valuation!

Our team is ready to help you sell your home for the highest possible price ASAP

© 2025 Georgia Multiple Listing Service. All Rights Reserved.





