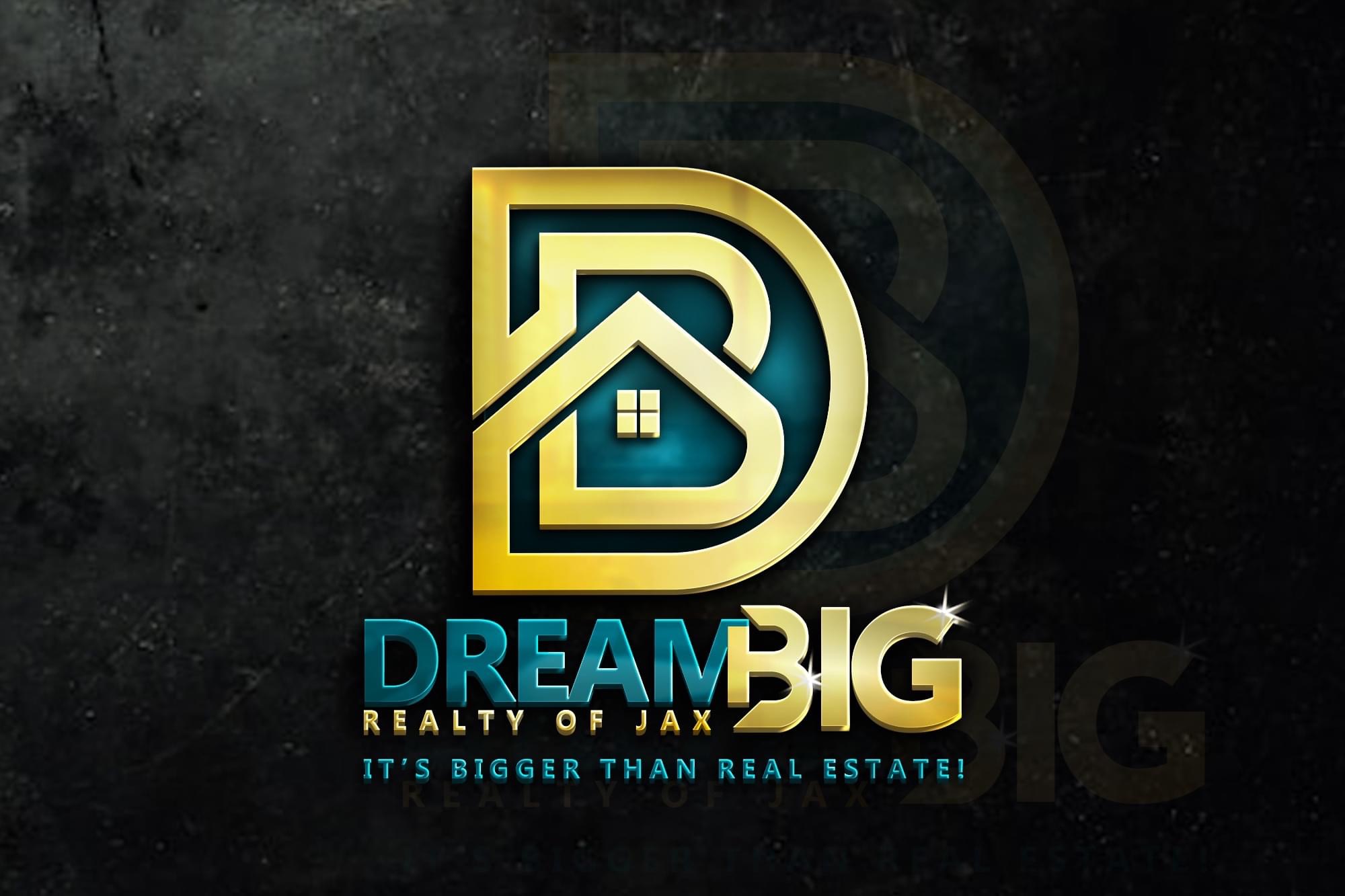$1,010,000
$949,900
6.3%For more information regarding the value of a property, please contact us for a free consultation.
203 Glenrise CT Woodstock, GA 30188
5 Beds
5.5 Baths
6,200 SqFt
Key Details
Sold Price $1,010,000
Property Type Single Family Home
Sub Type Single Family Residence
Listing Status Sold
Purchase Type For Sale
Square Footage 6,200 sqft
Price per Sqft $162
Subdivision Glen Brooke
MLS Listing ID 10475200
Sold Date 04/18/25
Style Traditional
Bedrooms 5
Full Baths 5
Half Baths 1
HOA Fees $892
HOA Y/N Yes
Originating Board Georgia MLS 2
Year Built 2005
Annual Tax Amount $7,065
Tax Year 2023
Lot Size 1.740 Acres
Acres 1.74
Lot Dimensions 1.74
Property Sub-Type Single Family Residence
Property Description
Stunning Home in Woodstock's Glen Brooke Subdivision Nestled on a sprawling 1.74-acre lot, this remarkable home offers the best of both worlds: a large, wooded lot within a vibrant swim/tennis community. Located in a serene cul-de-sac, the property boasts a dream-like backyard. The fabulous front porch, featuring welcoming double glass front doors, leads into an inviting two-story foyer. The formal living room opens to a separate office with a private porch area. The formal dining room includes tray ceiling and a beautiful chandelier. All new windows recently installed !! The grand two-story family room features built-in bookcases and a gorgeous stone fireplace. The beautiful kitchen is equipped with white cabinets, upgraded hardware, solid surface countertops, island and custom fixtures. It includes a gas range, stainless vent hood, desk area, pantry, and coat closet. The breakfast area opens to a side covered deck and a separate grilling area with a gas line. The main level also includes a coat closet, powder room, and a three-car side entry garage with beautiful hardwood floors throughout. Upstairs, the stunning staircase with black wrought iron banister and spindles leads to the primary suite. This suite features a large, brand-new bathroom and a deep walk-in closet with a custom closet system and track lighting. A screened-in porch off the primary suite is the perfect place to read a book or enjoy morning coffee. The laundry room is conveniently located off the hallway and primary suite. Additionally, there is a bedroom with a vaulted ceiling and full bath, plus two more bedrooms with a Jack and Jill bathroom. The gorgeous terrace level includes a media room/golf simulator room, an in-law/teenage suite with a bedroom, kitchenette, breakfast area, and a full bath with a walk-in shower. There is also a back deck and private entrance, a study/homework/office with exterior entry, and an additional area perfect for a game room or bar/wine cellar. An unfinished storage area provides ample space. The amazing park-like backyard is filled with trees, a koi pond, basketball court, and a flat, level grassy area perfect for cornhole, running around, or family games. This custom home is perfect for entertaining, with five decks overlooking serene views. Located just minutes from Downtown Woodstock and Roswell, this home is in an amazing location close to shopping, schools, and dining. It is situated on one of the largest lots in the neighborhood and is part of an award-winning school district. With abundant natural light from all the beautiful windows, this home truly feels like a private estate within a swim/tennis community.
Location
State GA
County Cherokee
Rooms
Basement Bath Finished, Bath/Stubbed, Daylight, Exterior Entry, Full, Finished
Interior
Interior Features High Ceilings, Double Vanity, Bookcases, Vaulted Ceiling(s), Walk-In Closet(s), Entrance Foyer, Other
Heating Natural Gas
Cooling Central Air, Ceiling Fan(s)
Flooring Hardwood, Carpet
Fireplaces Number 1
Fireplace Yes
Appliance Gas Water Heater, Dishwasher, Disposal, Refrigerator, Microwave, Stainless Steel Appliance(s)
Laundry Upper Level
Exterior
Parking Features Garage, Garage Door Opener, Attached
Garage Spaces 3.0
Community Features Tennis Court(s), Tennis Team, Pool, Sidewalks, Swim Team
Utilities Available Electricity Available, Cable Available, High Speed Internet, Natural Gas Available, Phone Available, Water Available
View Y/N No
Roof Type Composition
Total Parking Spaces 3
Garage Yes
Private Pool No
Building
Lot Description Cul-De-Sac, Private
Faces GPS Friendly, off North Arnold Mill road
Sewer Septic Tank
Water Public
Structure Type Brick,Concrete
New Construction No
Schools
Elementary Schools Arnold Mill
Middle Schools Mill Creek
High Schools River Ridge
Others
HOA Fee Include Tennis
Tax ID 15N28C 022
Special Listing Condition Resale
Read Less
Want to know what your home might be worth? Contact us for a FREE valuation!

Our team is ready to help you sell your home for the highest possible price ASAP

© 2025 Georgia Multiple Listing Service. All Rights Reserved.





