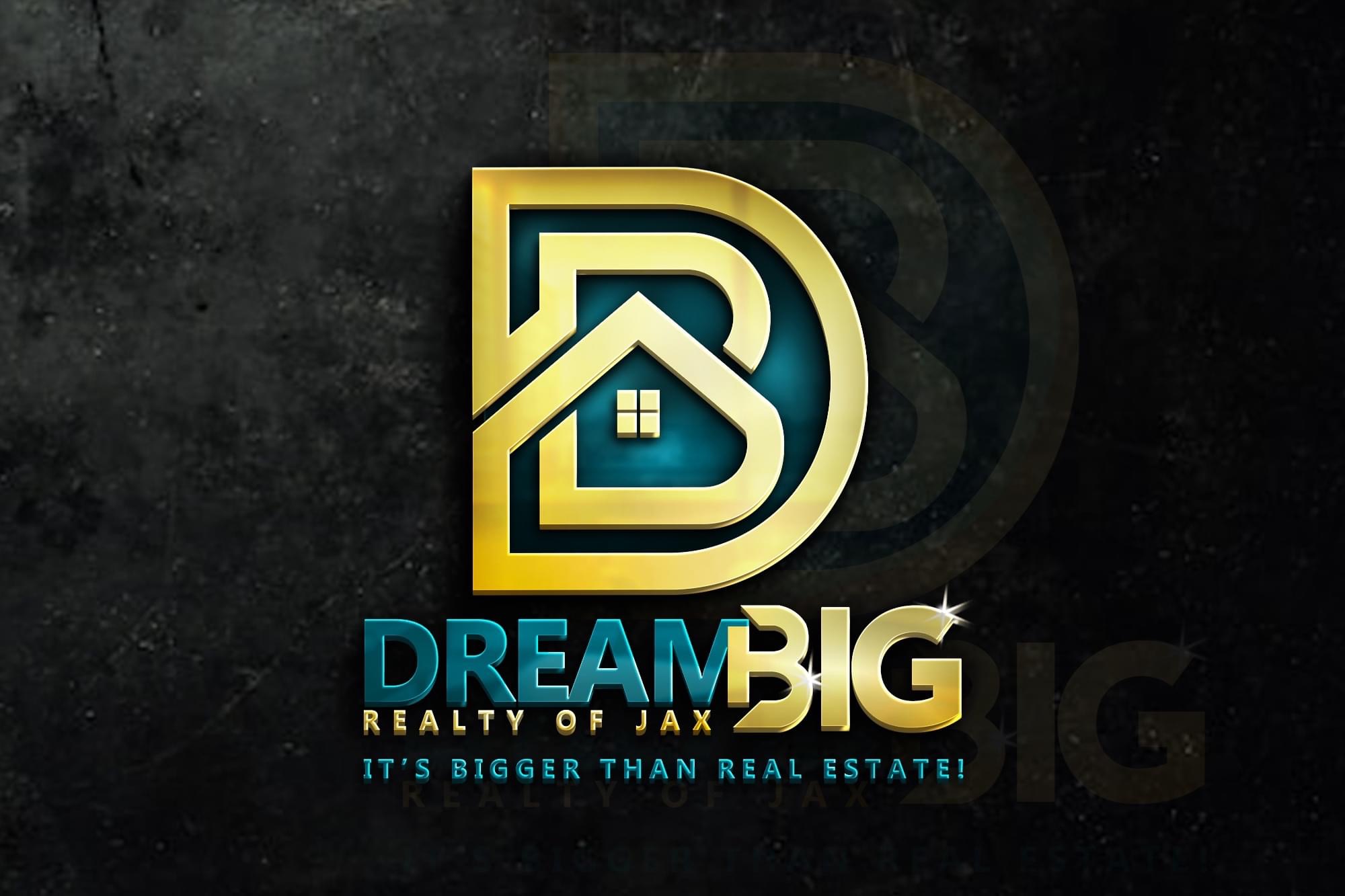$245,000
$254,900
3.9%For more information regarding the value of a property, please contact us for a free consultation.
7792 Newbury DR Jonesboro, GA 30236
4 Beds
2.5 Baths
4,486 Sqft Lot
Key Details
Sold Price $245,000
Property Type Single Family Home
Sub Type Single Family Residence
Listing Status Sold
Purchase Type For Sale
Subdivision Biltomore
MLS Listing ID 10432415
Sold Date 04/10/25
Style Traditional
Bedrooms 4
Full Baths 2
Half Baths 1
HOA Y/N No
Originating Board Georgia MLS 2
Year Built 2006
Annual Tax Amount $3,822
Tax Year 2024
Lot Size 4,486 Sqft
Acres 0.103
Lot Dimensions 4486.68
Property Sub-Type Single Family Residence
Property Description
Come take a look at this move-in-ready home located within close proximity to freeways, shopping, and eateries. Open the front door and you will be welcomed to an open floorplan with a separate dining room and family room with Fire Place, high ceilings, and LVP flooring throughout. The kitchen with White cabinets and quarts countertops. plenty of storage space, and new appliances. Head upstairs to find the rooms, Large master with tub and shower, new vanities throughout. Three additional guest bedrooms and a nicely appointed guest bathroom complete the second floor. Decent backyard with patio for grilling and entertaining. This newly renovated home is equipped with fresh paint, new flooring throughout, New water heater, New appliances and is a perfect place for a family, Purchase this home, Make an offer and start a entertaining friends in a tranquil neighborhood.
Location
State GA
County Clayton
Rooms
Basement None
Interior
Interior Features High Ceilings, Tray Ceiling(s)
Heating Central
Cooling Ceiling Fan(s), Central Air
Flooring Laminate
Fireplaces Number 1
Fireplaces Type Factory Built, Family Room
Fireplace Yes
Appliance Dishwasher, Gas Water Heater, Microwave, Refrigerator
Laundry Common Area
Exterior
Parking Features Garage
Community Features None
Utilities Available Cable Available, Electricity Available, Natural Gas Available, Phone Available, Sewer Available, Water Available
View Y/N Yes
View City
Roof Type Composition
Garage Yes
Private Pool No
Building
Lot Description Level
Faces Please use GPS
Sewer Public Sewer
Water Public
Structure Type Other
New Construction No
Schools
Elementary Schools Callaway
Middle Schools Kendrick
High Schools Riverdale
Others
HOA Fee Include None
Tax ID 13206C B001
Special Listing Condition Updated/Remodeled
Read Less
Want to know what your home might be worth? Contact us for a FREE valuation!

Our team is ready to help you sell your home for the highest possible price ASAP

© 2025 Georgia Multiple Listing Service. All Rights Reserved.





