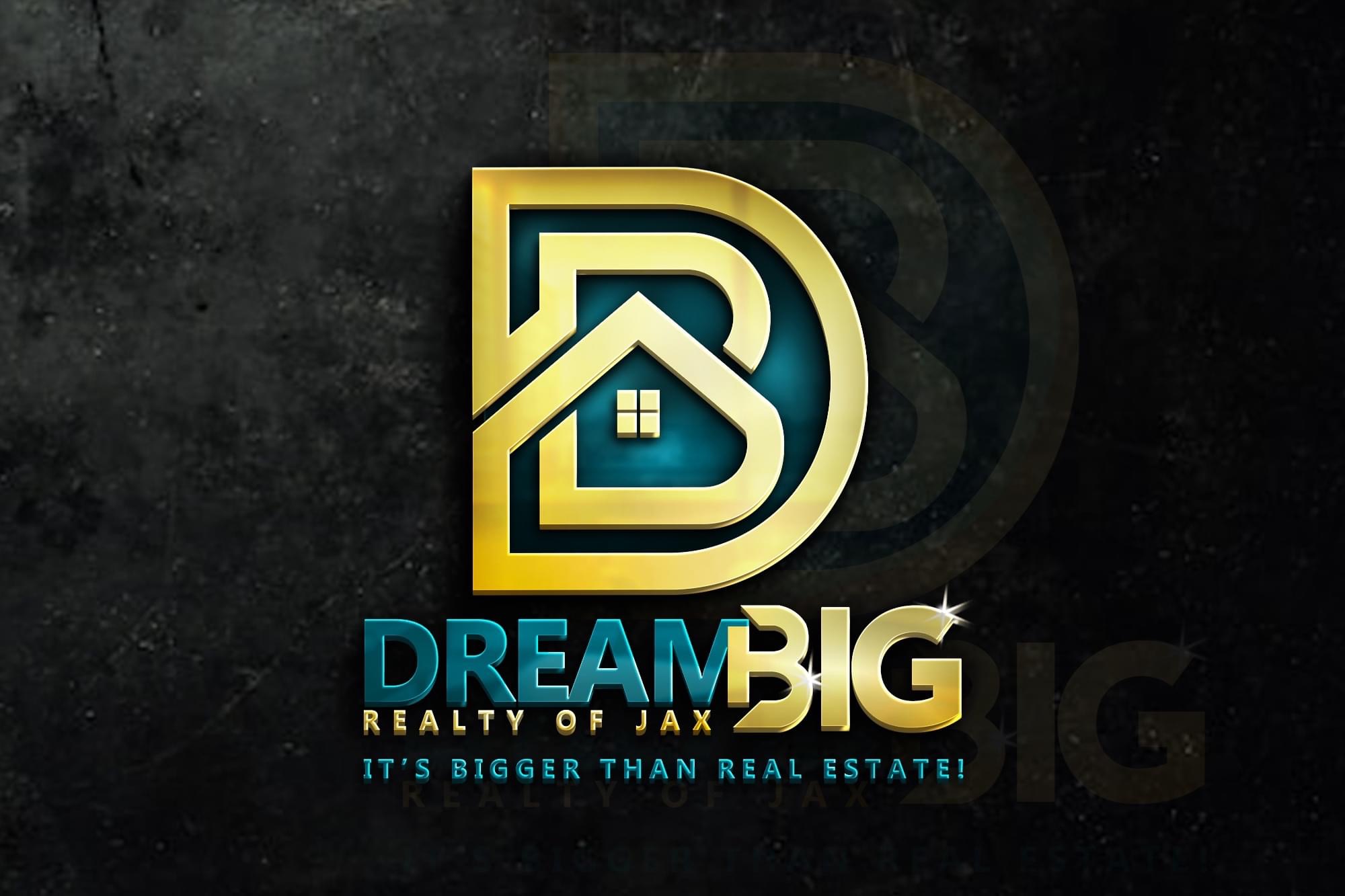$399,900
$399,900
For more information regarding the value of a property, please contact us for a free consultation.
100 Jessamine TRL Lawrenceville, GA 30046
4 Beds
3 Baths
2,720 SqFt
Key Details
Sold Price $399,900
Property Type Single Family Home
Sub Type Single Family Residence
Listing Status Sold
Purchase Type For Sale
Square Footage 2,720 sqft
Price per Sqft $147
Subdivision Brands Plantation
MLS Listing ID 10433177
Sold Date 04/18/25
Style Brick Front,Craftsman,Ranch,Traditional
Bedrooms 4
Full Baths 3
HOA Y/N No
Originating Board Georgia MLS 2
Year Built 1994
Annual Tax Amount $6,620
Tax Year 2023
Lot Size 0.300 Acres
Acres 0.3
Lot Dimensions 13068
Property Sub-Type Single Family Residence
Property Description
Amazing opportunity to own a 4 bedroom brick ranch on a full finished basement with NO HOA and award winning schools!!!! Priced to sell "as is" to savvy investor or home buyer ready to get into a fabulous neighborhood and do some DIY updating! Priced below market....Freshly painted and move in ready. Cozy family room has cathedral ceiling and fireplace which leads out to spacious deck. All bedrooms have ceiling fans . Beautiful full finished basement has a huge bedroom with sitting area, bathroom, large media/gaming area and TONS of storage. The large backyard is private and level for your outdoor enjoyment. New roof and new garage doors! The oversized driveway has plenty of room for parking. This is a must see!
Location
State GA
County Gwinnett
Rooms
Basement Bath Finished, Concrete, Daylight, Exterior Entry, Finished, Full
Dining Room Separate Room
Interior
Interior Features Double Vanity, Master On Main Level, Rear Stairs, Separate Shower, Split Bedroom Plan, Tray Ceiling(s), Vaulted Ceiling(s), Walk-In Closet(s)
Heating Central, Forced Air, Natural Gas
Cooling Ceiling Fan(s), Central Air
Flooring Carpet
Fireplaces Number 1
Fireplaces Type Family Room
Fireplace Yes
Appliance Dishwasher, Disposal, Gas Water Heater, Microwave, Oven/Range (Combo), Refrigerator
Laundry Other
Exterior
Parking Features Attached, Garage, Kitchen Level, Side/Rear Entrance
Garage Spaces 8.0
Community Features Sidewalks, Street Lights, Walk To Schools, Near Shopping
Utilities Available Cable Available, Electricity Available, High Speed Internet, Natural Gas Available, Phone Available, Sewer Connected, Underground Utilities, Water Available
View Y/N No
Roof Type Composition
Total Parking Spaces 8
Garage Yes
Private Pool No
Building
Lot Description Level, Private
Faces GPS friendly.
Sewer Public Sewer
Water Public
Structure Type Brick
New Construction No
Schools
Elementary Schools Simonton
Middle Schools Jordan
High Schools Central
Others
HOA Fee Include None
Tax ID R5149 195
Security Features Smoke Detector(s)
Acceptable Financing Cash, Conventional, FHA, VA Loan
Listing Terms Cash, Conventional, FHA, VA Loan
Special Listing Condition Resale
Read Less
Want to know what your home might be worth? Contact us for a FREE valuation!

Our team is ready to help you sell your home for the highest possible price ASAP

© 2025 Georgia Multiple Listing Service. All Rights Reserved.





