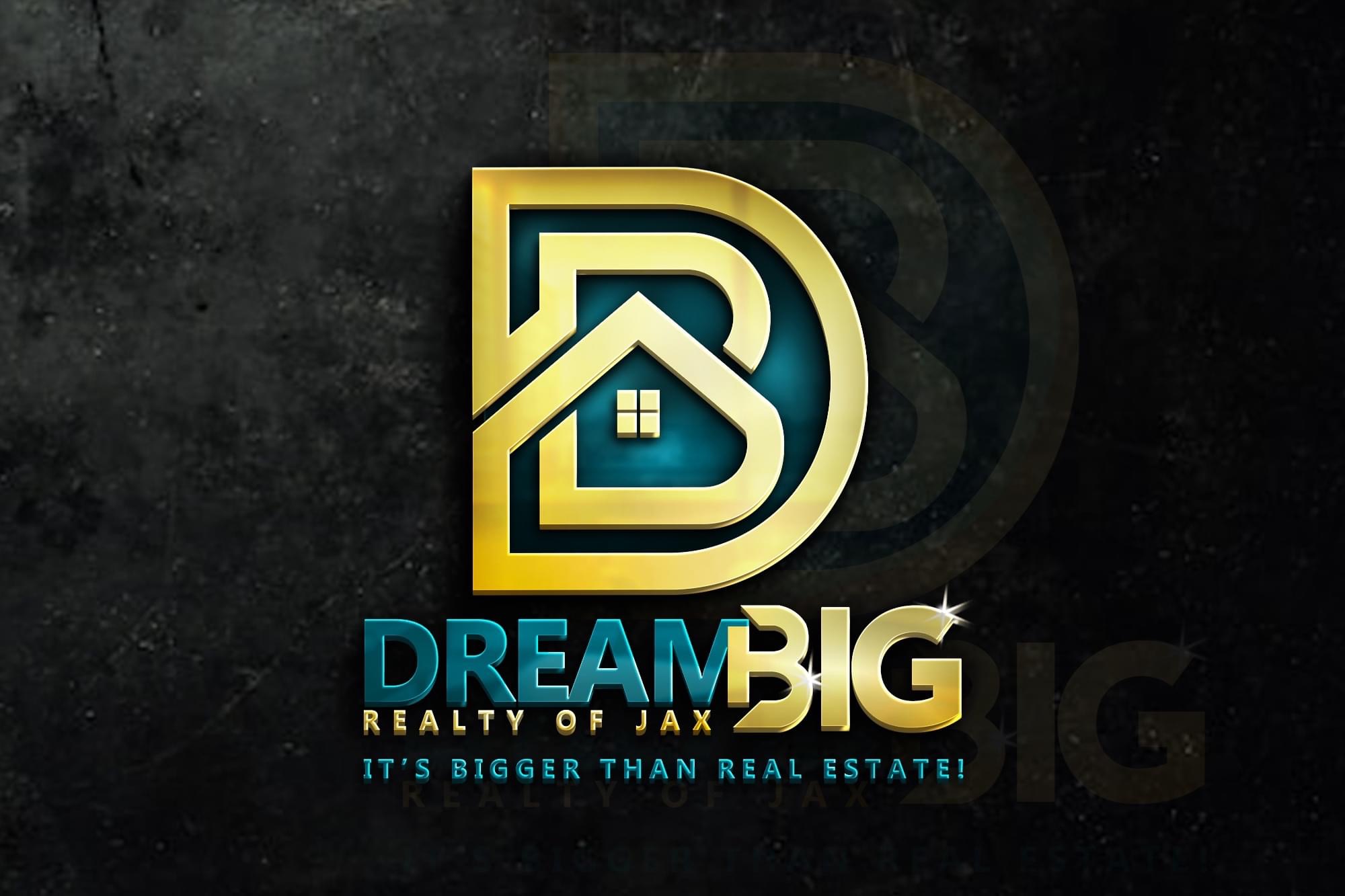$360,000
$389,900
7.7%For more information regarding the value of a property, please contact us for a free consultation.
161 KIngswood DR Ellenwood, GA 30294
5 Beds
3 Baths
4,960 SqFt
Key Details
Sold Price $360,000
Property Type Single Family Home
Sub Type Single Family Residence
Listing Status Sold
Purchase Type For Sale
Square Footage 4,960 sqft
Price per Sqft $72
Subdivision Kingswood Estates
MLS Listing ID 10473391
Sold Date 04/22/25
Style A-Frame,Brick Front,Traditional
Bedrooms 5
Full Baths 3
HOA Y/N Yes
Originating Board Georgia MLS 2
Year Built 1992
Annual Tax Amount $4,747
Tax Year 2024
Lot Size 0.500 Acres
Acres 0.5
Lot Dimensions 21780
Property Sub-Type Single Family Residence
Property Description
A Perfect Blend of Elegance, Comfort & Modern Living Step into this stunningly renovated split-foyer home, where contemporary upgrades meet timeless charm. With five spacious bedrooms, three full baths, and a two-car garage, this home is designed for both comfort and convenience. Every inch has been thoughtfully updated, featuring fresh paint, sleek modern light fixtures, and brand-new appliances that elevate the home's style and functionality. As you enter, the lower-level retreat welcomes you with a warm and inviting living area, highlighted by a newly installed fireplace-a perfect spot for cozy evenings. This level also features two spacious bedrooms and a full bath, all enhanced with rich laminate flooring for a seamless, modern touch. A separate storage space and a private access door add to its versatility, making it ideal for multi-generational living or guest accommodations. Ascend to the main level, where natural light floods the open-concept living spaces. The elegant living room boasts a second fireplace, creating an atmosphere of warmth and sophistication. The gourmet eat-in kitchen is designed for both style and function, featuring ample cabinetry and modern finishes, while the formal dining room provides the perfect setting for hosting dinner parties and gatherings. A highlight of this home is the expansive recreation room, offering endless possibilities as a media lounge, game room, or personal gym. The lavish master suite is a private retreat, complete with dual vanities, a spa-like soaking tub, and a separate glass-enclosed shower-a serene escape after a long day. A dedicated laundry room adds even more convenience to this well-appointed home. Outside, enjoy peaceful mornings and lively evenings on the private deck, overlooking the beautifully manicured yard. The large front yard provides ample space for outdoor activities, while the quiet, well-established neighborhood offers the perfect blend of serenity and accessibility. This move-in-ready gem is a rare find, offering modern upgrades, generous space, and a layout designed for effortless living.
Location
State GA
County Henry
Rooms
Other Rooms Outbuilding
Basement Interior Entry
Dining Room Seats 12+
Interior
Interior Features Vaulted Ceiling(s), Walk-In Closet(s)
Heating Common, Dual, Electric, Natural Gas
Cooling Attic Fan, Ceiling Fan(s), Central Air
Flooring Carpet, Laminate
Fireplaces Number 2
Fireplaces Type Basement, Factory Built, Family Room
Fireplace Yes
Appliance Convection Oven, Cooktop, Gas Water Heater, Ice Maker, Microwave
Laundry In Hall
Exterior
Exterior Feature Other
Parking Features Attached, Side/Rear Entrance
Fence Back Yard, Front Yard
Community Features None
Utilities Available Cable Available, Electricity Available, High Speed Internet, Natural Gas Available, Sewer Available, Underground Utilities
Waterfront Description Utility Company Controlled
View Y/N Yes
View City
Roof Type Tar/Gravel,Wood
Garage Yes
Private Pool No
Building
Lot Description Level
Faces GPS Friendly
Foundation Block, Slab
Sewer Public Sewer
Water Public
Structure Type Block,Brick,Vinyl Siding,Wood Siding
New Construction No
Schools
Elementary Schools Austin Road
Middle Schools Austin Road
High Schools Jonesboro
Others
HOA Fee Include Sewer
Tax ID 062A01052000
Security Features Open Access
Acceptable Financing Cash, Conventional, VA Loan
Listing Terms Cash, Conventional, VA Loan
Special Listing Condition Updated/Remodeled
Read Less
Want to know what your home might be worth? Contact us for a FREE valuation!

Our team is ready to help you sell your home for the highest possible price ASAP

© 2025 Georgia Multiple Listing Service. All Rights Reserved.





