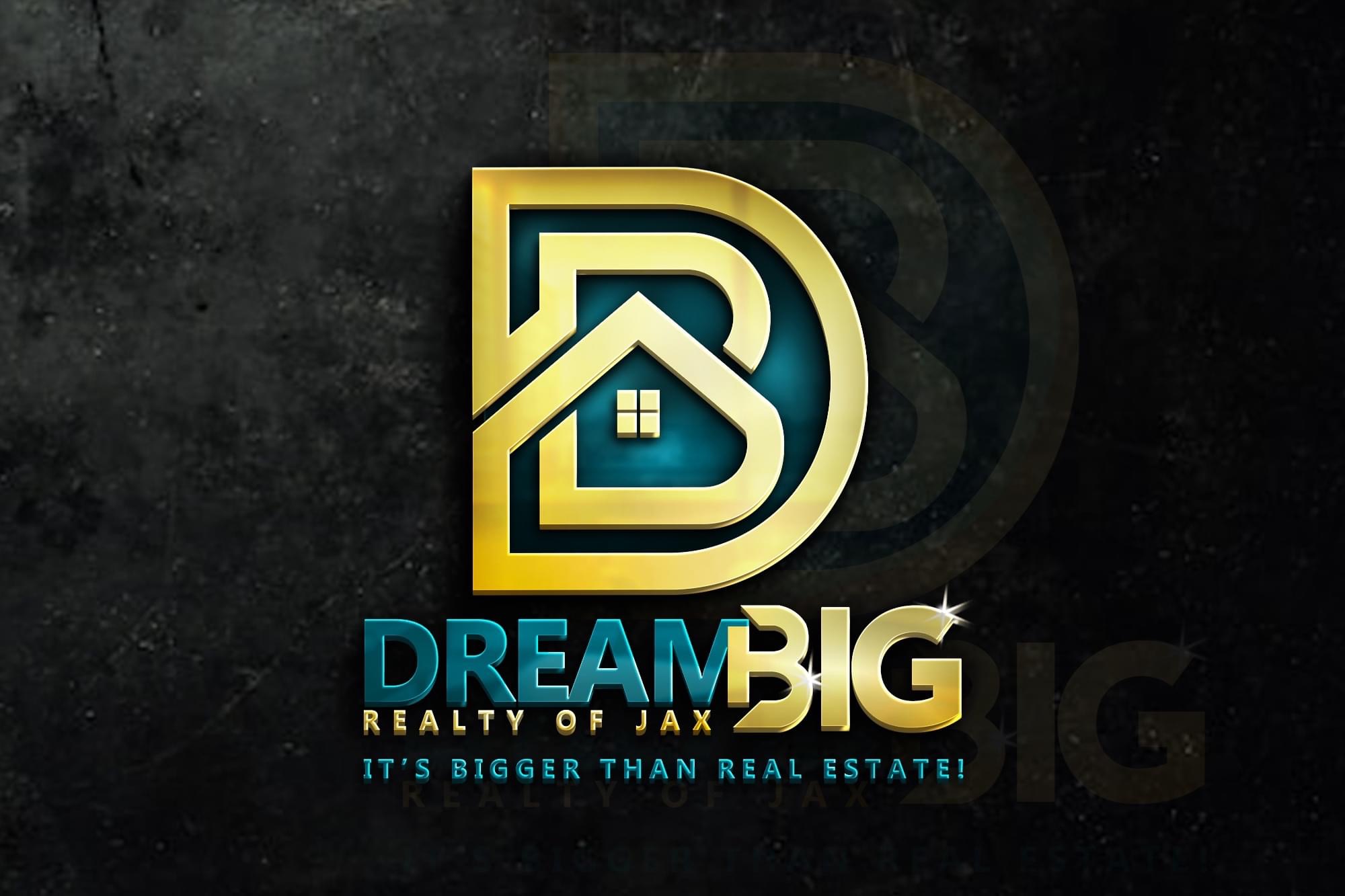$439,000
$439,000
For more information regarding the value of a property, please contact us for a free consultation.
425 Cleveland AVE Athens, GA 30601
2 Beds
2 Baths
1,151 SqFt
Key Details
Sold Price $439,000
Property Type Single Family Home
Sub Type Single Family Residence
Listing Status Sold
Purchase Type For Sale
Square Footage 1,151 sqft
Price per Sqft $381
Subdivision New Town
MLS Listing ID 10447361
Sold Date 04/21/25
Style Contemporary
Bedrooms 2
Full Baths 2
HOA Y/N No
Originating Board Georgia MLS 2
Year Built 2012
Annual Tax Amount $4,972
Tax Year 2024
Lot Size 0.330 Acres
Acres 0.33
Lot Dimensions 14374.8
Property Sub-Type Single Family Residence
Property Description
Welcome to 425 Cleveland Avenue, a dramatic contemporary home with an intriguing floor plan designed by David Matheny and built by Tom Ellis. This 2 BR 2 BA lofted structure has a spacious two-car garage on the main floor with laundry and stubbed out plumbing for a future bathroom space. Interior and exterior access here. Impressive foyer and staircase lead to second floor main living spaces. Sunny, open and airy living-dining room feature soaring ceiling heights. A lighted metal garage door opening up to a nice deck overlooking the spacious and private backyard adds unique focal point to the space. Utilitarian kitchen has concrete counter top, custom cabinetry and a cute chalkboard feature. Private owners suite on this floor with large bathroom, step-in tiled shower and plenty of closet space. Up a charming black spiral staircase leads to a lofted second bedroom or office space. There is another full bathroom and roomy closet here. Commanding views of the neighborhood from this third level. This home sits on .33 acres featuring mature shade trees and level fenced lawn space. This intriguing property is just steps away from the Barber Street trending shops, restaurants and bars. This home is also minutes from the bustling Prince Avenue corridor, downtown Athens and The University of Georgia.
Location
State GA
County Clarke
Rooms
Basement None
Interior
Interior Features High Ceilings, Other, Vaulted Ceiling(s)
Heating Central
Cooling Ceiling Fan(s), Electric
Flooring Sustainable, Tile
Fireplace No
Appliance Dishwasher, Dryer, Microwave, Oven/Range (Combo), Refrigerator, Tankless Water Heater, Washer
Laundry None
Exterior
Exterior Feature Other
Parking Features Garage, Off Street
Garage Spaces 4.0
Fence Fenced
Community Features None
Utilities Available Cable Available, Electricity Available, High Speed Internet, Sewer Available, Sewer Connected, Underground Utilities, Water Available
View Y/N No
Roof Type Metal
Total Parking Spaces 4
Garage Yes
Private Pool No
Building
Lot Description Level
Faces From Prince Avenue turn onto Barber Street. Right on Cleveland Avenue. Home is on the right. From Downtown turn right onto Pulaski Street until it terminates. Turn left onto Cleveland Avenue. Home is on the left.
Foundation Slab
Sewer Public Sewer
Water Public
Structure Type Aluminum Siding,Concrete
New Construction No
Schools
Elementary Schools Out Of Area
Middle Schools Clarke
High Schools Clarke Central
Others
HOA Fee Include None
Tax ID 163C1 H020
Special Listing Condition Resale
Read Less
Want to know what your home might be worth? Contact us for a FREE valuation!

Our team is ready to help you sell your home for the highest possible price ASAP

© 2025 Georgia Multiple Listing Service. All Rights Reserved.





