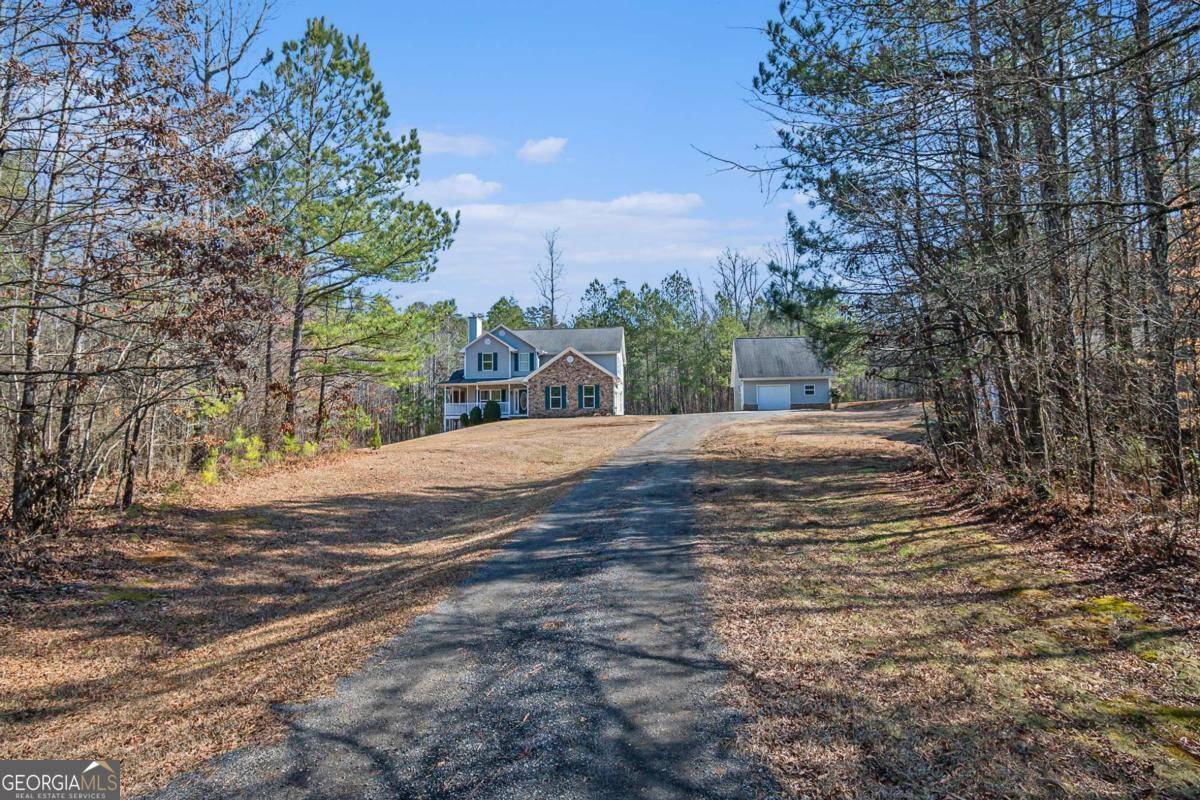$655,000
$690,000
5.1%For more information regarding the value of a property, please contact us for a free consultation.
900 Cass Pine Log RD Rydal, GA 30171
5 Beds
5 Baths
3,837 SqFt
Key Details
Sold Price $655,000
Property Type Single Family Home
Sub Type Single Family Residence
Listing Status Sold
Purchase Type For Sale
Square Footage 3,837 sqft
Price per Sqft $170
Subdivision 12 Acres
MLS Listing ID 10453717
Sold Date 04/22/25
Style Traditional
Bedrooms 5
Full Baths 5
HOA Y/N No
Originating Board Georgia MLS 2
Year Built 2009
Annual Tax Amount $5,384
Tax Year 2024
Lot Size 12.000 Acres
Acres 12.0
Lot Dimensions 12
Property Sub-Type Single Family Residence
Property Description
Now available! This stunning custom built home is set on 12 acres and features long driveway to the perfect farmhouse! You will be greeted with wrap around country porch as you enter into the main level with stunning hardwoods throughout the entire home! The family room features stacked stone fireplace perfect for Fall and Winter movie nights! The kitchen was just updated and features granite counters, updated cabinets, tile backsplash, and new suite of Stainless steel appliances. The main level also features a full guest suite with large walk in closet and a full bathroom complete with tile. Upstairs features a stunning Primary suite with massive space and closets and an en suite with huge walk in shower. The secondary rooms upstairs will not disappoint all with hardwood floors, private baths, and large walk in closets. Continuing to the finished basement level, an entire apartment is available for multi generational living or possible income producing opportunity. The big bonus is outside where you will find both a "he-shed" and "she-shed"...each delights with the first outbuilding outfitted with 1/2 bathroom, full electricity, garage bay, and an upstairs bonus area. The second outbuilding is fully electric as well and boasts French door entry and plenty of space for crafting, reading space, etc. The property also features a lean-to shed and 40' shipping container tucked back for additional storage. Call today for your private showing!
Location
State GA
County Bartow
Rooms
Basement Bath Finished, Daylight, Exterior Entry, Finished, Full, Interior Entry
Interior
Interior Features Double Vanity, High Ceilings, Tray Ceiling(s), Walk-In Closet(s)
Heating Electric
Cooling Central Air
Flooring Hardwood, Tile
Fireplaces Number 1
Fireplaces Type Family Room, Wood Burning Stove
Equipment Electric Air Filter
Fireplace Yes
Appliance Dishwasher, Double Oven, Electric Water Heater
Laundry Mud Room
Exterior
Parking Features Attached, Detached, Garage, Kitchen Level, Side/Rear Entrance
Garage Spaces 3.0
Community Features None
Utilities Available Cable Available, Electricity Available, High Speed Internet, Phone Available, Underground Utilities, Water Available
Waterfront Description No Dock Or Boathouse
View Y/N No
Roof Type Composition
Total Parking Spaces 3
Garage Yes
Private Pool No
Building
Lot Description Level, Private
Faces Please use Google Maps for GPS! I-575N to Exit 16. Keep left at the fork and turn left onto GA-20W. Slight right to stay on GA 20 W for 12miles. Turn right onto Bells Ferry Rd NE for 3.6 Miles, Turn left onto Stamp Creek Rd for 2.1 miles, turn right onto US-411N for 400 ft. Turn left onto Richards R
Sewer Septic Tank
Water Public
Structure Type Stone,Vinyl Siding
New Construction No
Schools
Elementary Schools Pine Log
Middle Schools Adairsville
High Schools Adairsville
Others
HOA Fee Include None
Tax ID 00870286011
Security Features Smoke Detector(s)
Special Listing Condition Resale
Read Less
Want to know what your home might be worth? Contact us for a FREE valuation!

Our team is ready to help you sell your home for the highest possible price ASAP

© 2025 Georgia Multiple Listing Service. All Rights Reserved.





