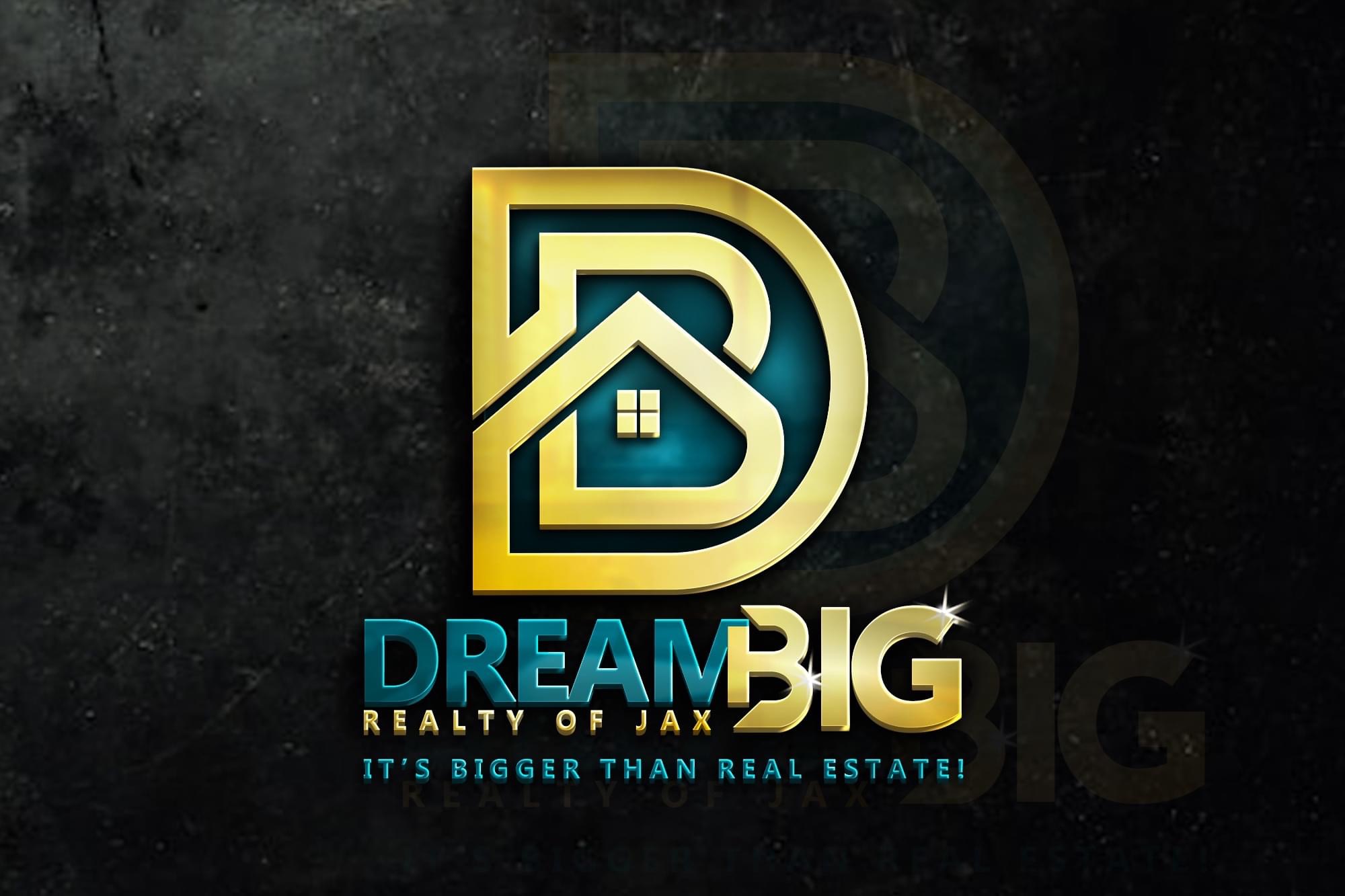$1,450,000
$1,495,000
3.0%For more information regarding the value of a property, please contact us for a free consultation.
640 N Shore DR Cleveland, GA 30528
4 Beds
3.5 Baths
4,316 SqFt
Key Details
Sold Price $1,450,000
Property Type Single Family Home
Sub Type Single Family Residence
Listing Status Sold
Purchase Type For Sale
Square Footage 4,316 sqft
Price per Sqft $335
Subdivision Lake Laceola
MLS Listing ID 10447519
Sold Date 04/21/25
Style Craftsman,Ranch,Stone Frame,Traditional
Bedrooms 4
Full Baths 3
Half Baths 1
HOA Y/N Yes
Originating Board Georgia MLS 2
Year Built 2020
Annual Tax Amount $10,027
Tax Year 2024
Lot Size 9.120 Acres
Acres 9.12
Lot Dimensions 9.12
Property Sub-Type Single Family Residence
Property Description
Nestled within the gated Lake Laceola community on Pink Mountain in NE GA, this extraordinary property offers the perfect blend of luxury, tranquility, and natural beauty. A custom Sullivan & Forbes built home that harmonizes seamlessly with its surroundings creating a spectacular mountain and lake combo retreat unlike any other. Situated on two combined lots spanning over 9 acres with 200+ feet of lake frontage, the property offers breathtaking mountain views and the opportunity to add a private boathouse. The exterior of the home features low-maintenance Hardi plank siding and stone complemented by cedar columns & aggregate river pebble driveway. Expansive Ipe wood deck flooring & railing with cedar posts, exterior stone fireplace and soaring tongue-and-groove ceilings on the wrap-around deck is adorned by natural landscaping with mountain laurel, indigenous greenery, hardwood trees, and a stone fire pit for the perfect outdoor experience. Step inside to discover a meticulously crafted interior including Pella windows, 7 Pella sliding glass doors, 4" quarter sawn floors, custom cabinetry & Quartzite/Granite countertops thru out. Enter through the fabulous mahogany double doors into the foyer with tongue and groove barrel vault frames sunset & mountain views that welcomes guests into the open floor plan. The vaulted cedar-beamed great room w/stone fireplace and 3 Pella sliding glass doors open to the deck bringing the outdoors in. The chef's kitchen is equipped with Wolf & Sub-Zero appliances with custom cabinets and 10ft island w/prep sink, ice maker & bev fridge. The Luxurious main-level Primary Suite is a peaceful retreat with soaring beamed ceiling & sliding door to the deck, the perfect spot for morning coffee and a Spa-inspired bath with an oversized shower and expansive closet. The terrace level, designed for relaxation and entertainment, offers a large fireside family room, a billiards/game table area & wet bar w/bev fridge. 3 addtl guest rooms, 2 well-appointed full baths, and 2 additional flex rooms for bedroom/exercise room/storage. Pella sliding glass doors open to patio to enjoy the outdoor setting where nature abounds. Over-sized 3 car garage w/potential for EV charging station & access to climate-controlled attic space. Generac home generator, high-efficiency HVAC & 2 HW heaters, house audio/video wiring, exterior ambient lighting, security cameras, and remote-controlled sun blinds. This Private mountain Lake community offers 120-acre lake for fishing, boating & kayaking with clubhouse, pool, boat launch & storage. Convenient to Mt Yonah Wilderness & Chattahoochee National Park for hiking, camping & exploring. Discover a life of luxury, lake living, natural beauty. Schedule your private tour of this remarkable home today!
Location
State GA
County White
Rooms
Basement Bath Finished, Bath/Stubbed, Concrete, Daylight, Exterior Entry, Finished, Full, Interior Entry
Dining Room Dining Rm/Living Rm Combo
Interior
Interior Features Beamed Ceilings, Double Vanity, High Ceilings, Master On Main Level, Separate Shower, Tile Bath, Tray Ceiling(s), Entrance Foyer, Vaulted Ceiling(s), Walk-In Closet(s), Wet Bar
Heating Dual, Electric, Heat Pump, Propane
Cooling Central Air, Electric, Zoned
Flooring Hardwood, Other, Tile
Fireplaces Number 3
Fireplaces Type Basement, Factory Built, Family Room, Gas Log, Outside
Fireplace Yes
Appliance Convection Oven, Cooktop, Dishwasher, Disposal, Double Oven, Ice Maker, Microwave, Oven, Refrigerator, Stainless Steel Appliance(s)
Laundry Mud Room
Exterior
Exterior Feature Balcony, Garden, Veranda, Water Feature
Parking Features Attached, Garage, Garage Door Opener, Kitchen Level
Garage Spaces 3.0
Community Features Clubhouse, Gated, Lake, Playground, Pool, Shared Dock
Utilities Available Cable Available, Electricity Available, High Speed Internet, Phone Available, Propane, Underground Utilities, Water Available
Waterfront Description Dock Rights,Lake,Lake Privileges
View Y/N Yes
View Lake, Mountain(s), Seasonal View
Roof Type Composition
Total Parking Spaces 3
Garage Yes
Private Pool No
Building
Lot Description Private
Faces USE GPS once you get on N Shore Dr - look fr small BHHS Directional at top of driveway of our property
Sewer Septic Tank
Water Public
Structure Type Other,Stone
New Construction No
Schools
Elementary Schools Jack P Nix Primary
Middle Schools White County
High Schools White County
Others
HOA Fee Include Maintenance Grounds,Other,Reserve Fund,Security,Swimming
Tax ID 060C 126
Security Features Gated Community,Security System
Acceptable Financing 1031 Exchange, Cash, Conventional
Listing Terms 1031 Exchange, Cash, Conventional
Special Listing Condition Resale
Read Less
Want to know what your home might be worth? Contact us for a FREE valuation!

Our team is ready to help you sell your home for the highest possible price ASAP

© 2025 Georgia Multiple Listing Service. All Rights Reserved.





