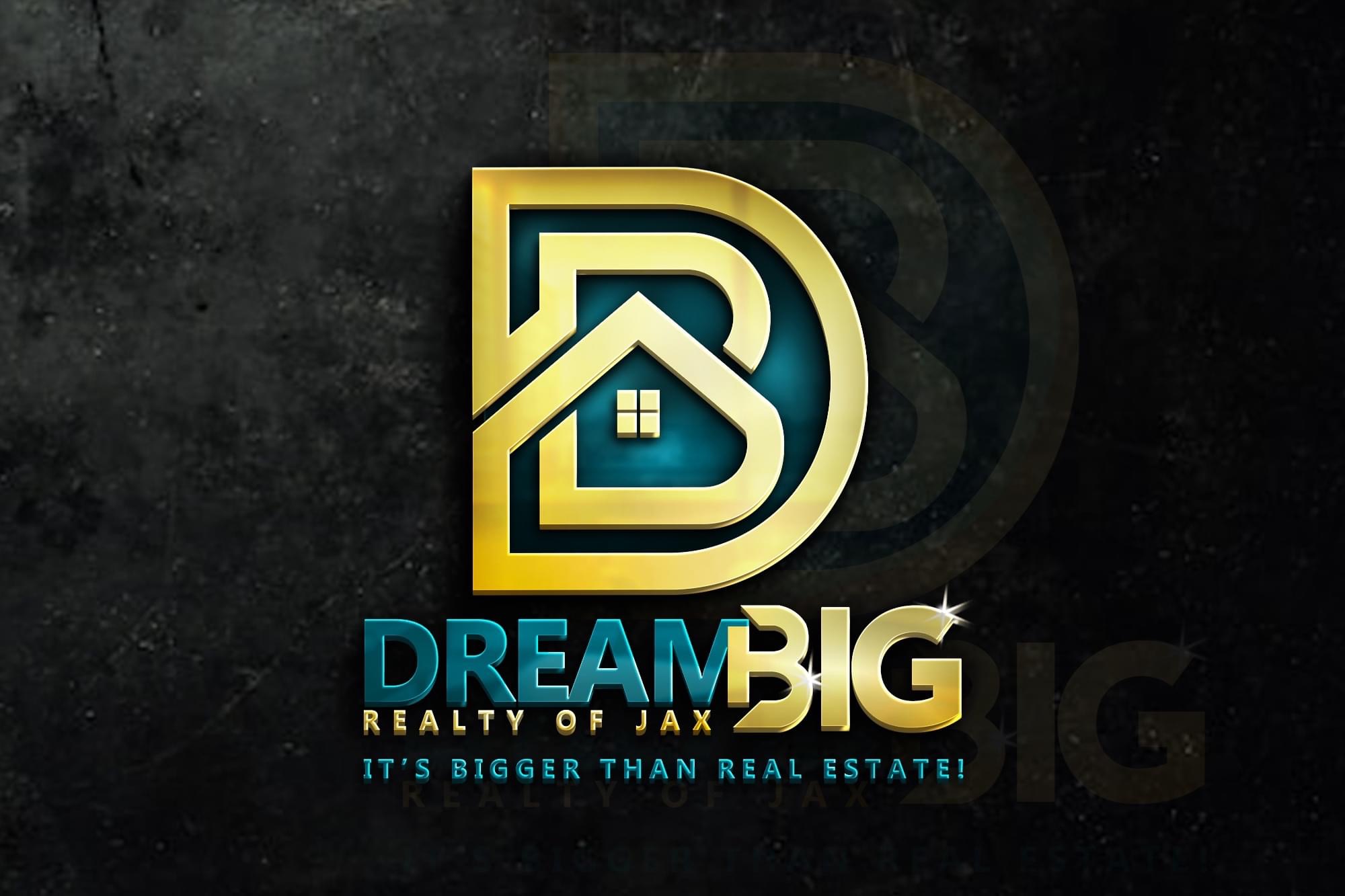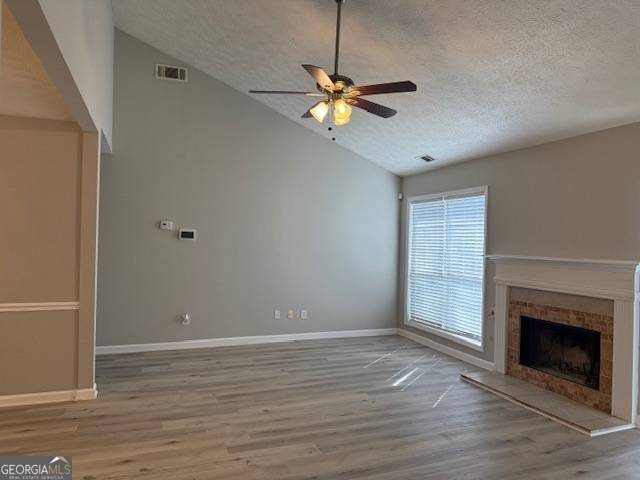$253,000
$244,900
3.3%For more information regarding the value of a property, please contact us for a free consultation.
312 Orchard Hill CT Ellenwood, GA 30294
3 Beds
2 Baths
1,374 SqFt
Key Details
Sold Price $253,000
Property Type Single Family Home
Sub Type Single Family Residence
Listing Status Sold
Purchase Type For Sale
Square Footage 1,374 sqft
Price per Sqft $184
Subdivision Orchard Hill
MLS Listing ID 10487924
Sold Date 04/24/25
Style Ranch
Bedrooms 3
Full Baths 2
HOA Y/N No
Originating Board Georgia MLS 2
Year Built 1994
Annual Tax Amount $3,868
Tax Year 23
Property Sub-Type Single Family Residence
Property Description
Welcome to this beautifully updated 3-bedroom, 2-bath ranch-style home nestled on a quiet cul-de-sac lot! As you step inside, experience the open split bedroom floor plan which offers plenty of natural light. This charming home features fresh paint, showcasing new carpet in each bedroom and new modern LVT flooring in the kitchen, family room, and bathrooms. The kitchen boasts granite countertops and sleek white cabinets that provide a bright, clean aesthetic, creating an inviting atmosphere. New stainless-steel appliances add a polished, contemporary touch. The inviting family room, complete with a cozy fireplace, is perfect for relaxing and entertaining. The primary suite offers a peaceful retreat featuring trey ceilings, two closets and an en suite bathroom with a garden tub and separate shower. Two additional bedrooms provide comfort and versatility for family, guests or a home office. The overall layout is open and spacious, creating a seamless flow between the kitchen and adjoining living areas, making it a perfect blend of style and practicality. The exterior of the home also features fresh paint. Enjoy serenity in the expansive yard, ideal for relaxation, outdoor activities or hosting gatherings. Convenient to shopping, dining and schools. Schedule a tour today! Don't miss the opportunity to own this charming home!
Location
State GA
County Henry
Rooms
Basement None
Interior
Interior Features High Ceilings, Master On Main Level, Separate Shower, Soaking Tub
Heating Central, Natural Gas
Cooling Ceiling Fan(s), Central Air, Electric
Flooring Carpet, Vinyl
Fireplaces Number 1
Fireplaces Type Family Room
Fireplace Yes
Appliance Dishwasher, Microwave, Oven/Range (Combo), Refrigerator, Stainless Steel Appliance(s)
Laundry In Kitchen
Exterior
Parking Features Attached, Garage, Parking Pad
Garage Spaces 2.0
Community Features None
Utilities Available Electricity Available, Natural Gas Available, Water Available
View Y/N No
Roof Type Composition
Total Parking Spaces 2
Garage Yes
Private Pool No
Building
Lot Description Cul-De-Sac, Private, Sloped
Faces Highly Recommend GPS.
Foundation Slab
Sewer Septic Tank
Water Public
Structure Type Other
New Construction No
Schools
Elementary Schools Fairview
Middle Schools Austin Road
High Schools Stockbridge
Others
HOA Fee Include None
Tax ID 024A01135000
Acceptable Financing Cash, Conventional, FHA, VA Loan
Listing Terms Cash, Conventional, FHA, VA Loan
Special Listing Condition Resale
Read Less
Want to know what your home might be worth? Contact us for a FREE valuation!

Our team is ready to help you sell your home for the highest possible price ASAP

© 2025 Georgia Multiple Listing Service. All Rights Reserved.





