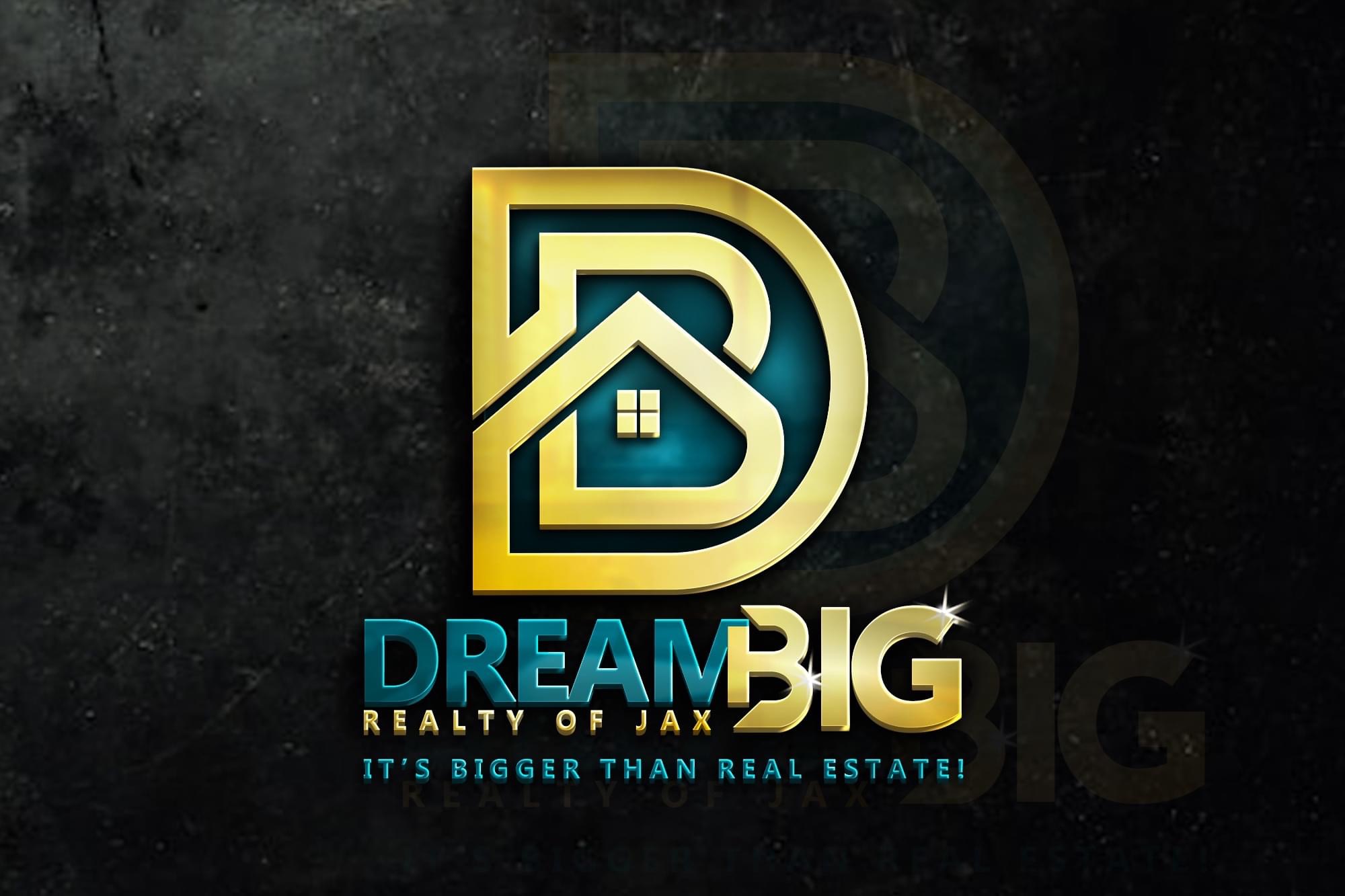$448,000
$450,000
0.4%For more information regarding the value of a property, please contact us for a free consultation.
932 Town Square CT Lawrenceville, GA 30046
4 Beds
3.5 Baths
2,437 SqFt
Key Details
Sold Price $448,000
Property Type Single Family Home
Sub Type Single Family Residence
Listing Status Sold
Purchase Type For Sale
Square Footage 2,437 sqft
Price per Sqft $183
Subdivision Township Commons
MLS Listing ID 10481465
Sold Date 04/21/25
Style Brick 4 Side,Traditional
Bedrooms 4
Full Baths 3
Half Baths 1
HOA Fees $940
HOA Y/N Yes
Originating Board Georgia MLS 2
Year Built 2006
Annual Tax Amount $979
Tax Year 2024
Lot Size 7,405 Sqft
Acres 0.17
Lot Dimensions 7405.2
Property Sub-Type Single Family Residence
Property Description
4-Sided Brick Home with Dual Master Suites on Main! This rare find has a primary and junior owner suite offering unparalleled comfort and flexibility. The home also features updated flooring, tray ceilings, vaulted ceilings, a fireplace, a built-in bookcase in the family room, and a beautiful dining room for entertaining your guests. Upstairs, you'll find two additional generous bedrooms and a full bathroom, perfect for family, guests, or a home office. Plus, the major systems of the home have been updated. The backyard is fenced, and the location is ideal! Convenient to shopping, dining, schools & business.
Location
State GA
County Gwinnett
Rooms
Basement None
Dining Room Dining Rm/Living Rm Combo, L Shaped
Interior
Interior Features High Ceilings, Master On Main Level, Roommate Plan, Split Bedroom Plan, Walk-In Closet(s)
Heating Central
Cooling Ceiling Fan(s), Central Air
Flooring Carpet, Laminate, Tile
Fireplaces Number 1
Fireplaces Type Factory Built, Living Room
Equipment Satellite Dish
Fireplace Yes
Appliance Dishwasher, Dryer, Microwave, Oven/Range (Combo), Refrigerator, Washer
Laundry Other
Exterior
Exterior Feature Other
Parking Features Garage, Kitchen Level
Garage Spaces 2.0
Fence Back Yard, Fenced, Privacy, Wood
Community Features Street Lights, Walk To Schools, Near Shopping
Utilities Available Cable Available, Electricity Available, Phone Available, Sewer Available, Sewer Connected, Underground Utilities, Water Available
Waterfront Description No Dock Or Boathouse
View Y/N No
Roof Type Composition
Total Parking Spaces 2
Garage Yes
Private Pool No
Building
Lot Description Level, Private
Faces Hwy 316 W to Right on Sugarloaf Pkwy, Left on Five Forks Trickum Rd, Pass Johnson Rd to Township Commons Subd on Right
Foundation Slab
Sewer Public Sewer
Water Public
Structure Type Brick
New Construction No
Schools
Elementary Schools Margaret Winn Holt
Middle Schools Moore
High Schools Central
Others
HOA Fee Include None
Tax ID R5109 589
Acceptable Financing Cash, Conventional, VA Loan
Listing Terms Cash, Conventional, VA Loan
Special Listing Condition Resale
Read Less
Want to know what your home might be worth? Contact us for a FREE valuation!

Our team is ready to help you sell your home for the highest possible price ASAP

© 2025 Georgia Multiple Listing Service. All Rights Reserved.





