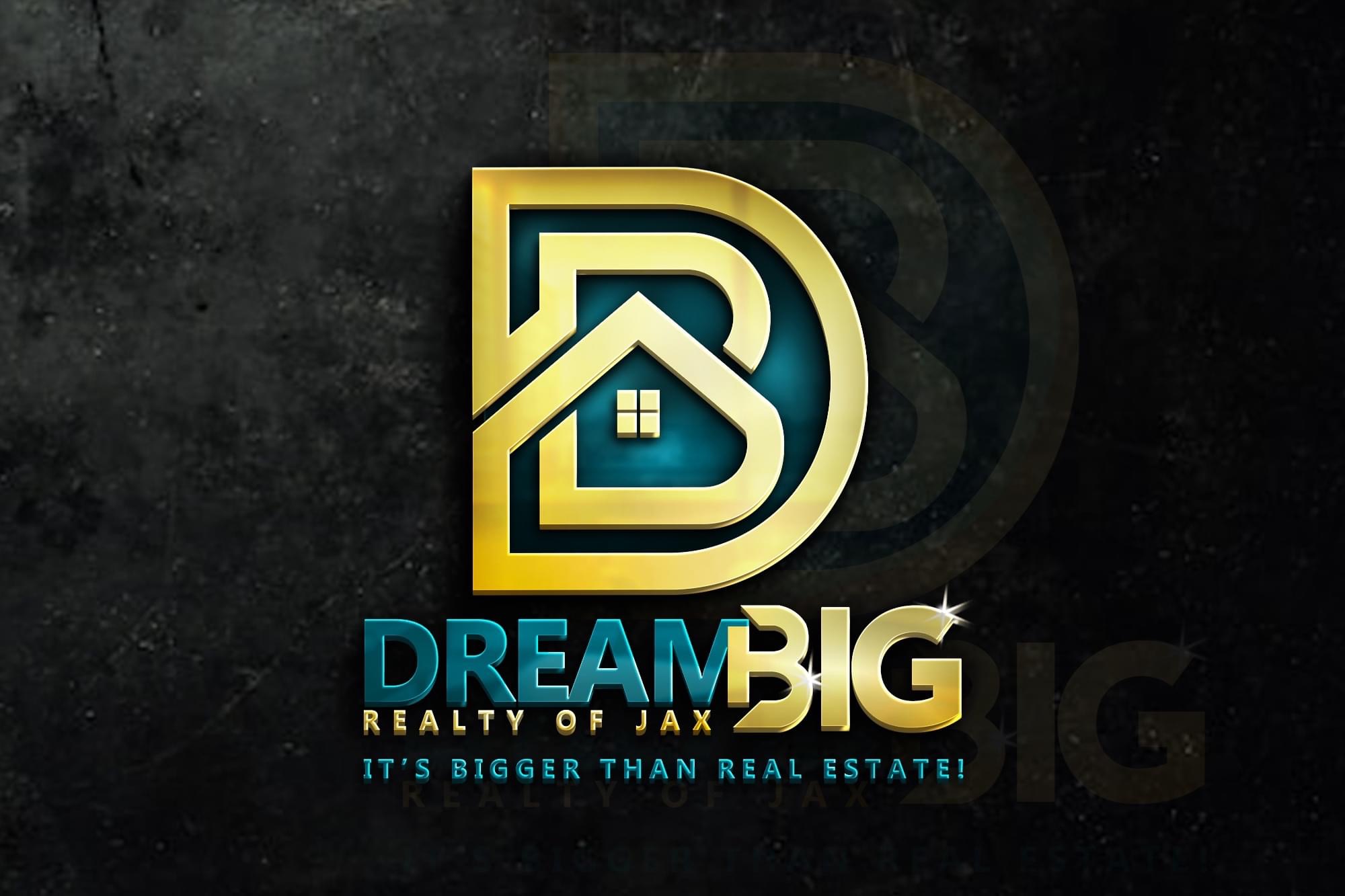$740,000
$775,000
4.5%For more information regarding the value of a property, please contact us for a free consultation.
1541 High Haven CT NE Atlanta, GA 30329
5 Beds
4 Baths
2,549 SqFt
Key Details
Sold Price $740,000
Property Type Single Family Home
Sub Type Single Family Residence
Listing Status Sold
Purchase Type For Sale
Square Footage 2,549 sqft
Price per Sqft $290
Subdivision High Haven
MLS Listing ID 10487807
Sold Date 04/25/25
Style Brick Front,Traditional
Bedrooms 5
Full Baths 4
HOA Y/N No
Originating Board Georgia MLS 2
Year Built 1964
Annual Tax Amount $6,859
Tax Year 2024
Lot Size 0.460 Acres
Acres 0.46
Lot Dimensions 20037.6
Property Sub-Type Single Family Residence
Property Description
Tucked away in a charming cul-de-sac, 1541 High Haven Court offers more than just a homeCoitCOs a true community where friendly neighbors gather for social events and impromptu hangouts. The location is just as special, with access to top-rated schools and unbeatable proximity to CHOA, Emory, the VA Hospital, Toco Hills, and I-85. From the moment you arrive, the picture-perfect curb appeal sets the tone. Inside, multiple living and dining areas create a versatile and inviting space with a bright sunroom that seamlessly connects to the kitchen and family room. Whether entertaining or simply enjoying everyday life, the homeCOs layout adapts effortlessly to your needs. Thoughtfully updated, the kitchen renovation in 2020 and the bathroom overhauls in 2021 make this home completely move-in ready. One of the homeCOs best-kept secrets is the perfectly flat backyard, an outdoor oasis that extends seamlessly from the back deck. Whether it's playing fetch with the dogs, hosting weekend gatherings, or designing the garden of your dreams, this backyard is full of possibilities. Come experience the warmth, charm, and convenience of 1541 High Haven CourtCoitCOs the home and neighborhood youCOve been waiting for!
Location
State GA
County Dekalb
Rooms
Basement Crawl Space
Dining Room Dining Rm/Living Rm Combo
Interior
Interior Features Split Bedroom Plan, Walk-In Closet(s)
Heating Natural Gas, Zoned
Cooling Central Air
Flooring Hardwood, Tile
Fireplaces Number 1
Fireplaces Type Gas Log
Fireplace Yes
Appliance Dishwasher, Disposal, Microwave
Laundry Mud Room
Exterior
Parking Features Attached, Garage
Fence Back Yard
Community Features Street Lights, Walk To Schools, Near Shopping
Utilities Available Cable Available, Electricity Available, Natural Gas Available
View Y/N No
Roof Type Composition
Garage Yes
Private Pool No
Building
Lot Description Private
Faces GPS Friendly.
Sewer Public Sewer
Water Public
Structure Type Brick
New Construction No
Schools
Elementary Schools Sagamore Hills
Middle Schools Henderson
High Schools Lakeside
Others
HOA Fee Include None
Tax ID 18 151 01 070
Special Listing Condition Resale
Read Less
Want to know what your home might be worth? Contact us for a FREE valuation!

Our team is ready to help you sell your home for the highest possible price ASAP

© 2025 Georgia Multiple Listing Service. All Rights Reserved.





