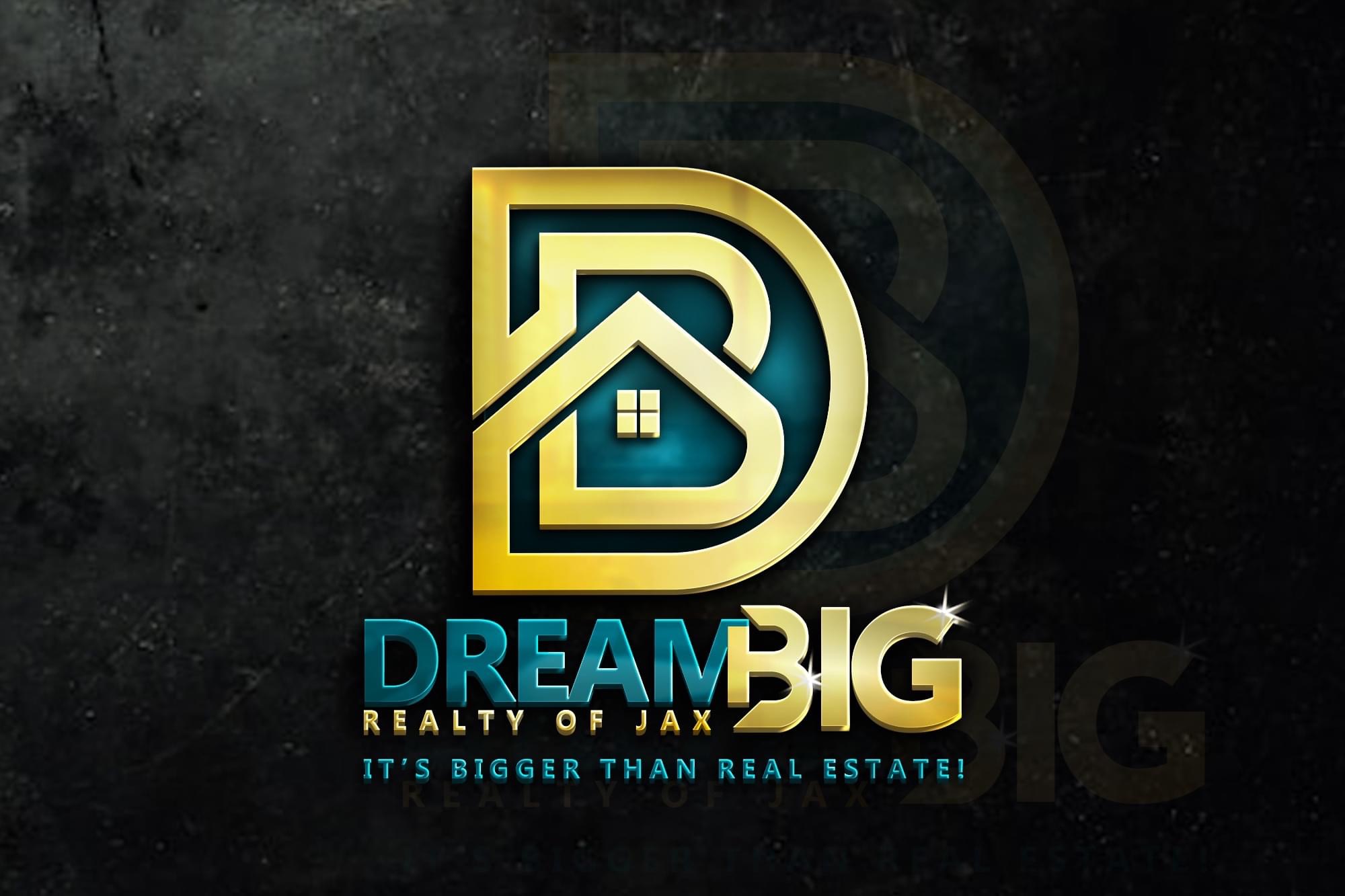$1,240,000
$1,375,000
9.8%For more information regarding the value of a property, please contact us for a free consultation.
4079 Bullock Bridge RD Loganville, GA 30052
5 Beds
4.5 Baths
6,492 SqFt
Key Details
Sold Price $1,240,000
Property Type Single Family Home
Sub Type Single Family Residence
Listing Status Sold
Purchase Type For Sale
Square Footage 6,492 sqft
Price per Sqft $191
MLS Listing ID 10473882
Sold Date 04/25/25
Style Brick/Frame,Brick 3 Side,Ranch,Traditional
Bedrooms 5
Full Baths 4
Half Baths 1
HOA Y/N Yes
Originating Board Georgia MLS 2
Year Built 2016
Annual Tax Amount $3,630
Tax Year 2023
Lot Size 16.070 Acres
Acres 16.07
Lot Dimensions 16.07
Property Sub-Type Single Family Residence
Property Description
A 16 acre mini-farm, ready for your family and even your horses. Immaculately finished ranch home on a full basement, with a barn, storage building, fenced pasture, riding arena, professionally landscaped yard, 4 car garage, and plenty of wooded area bordering the Alcovy River. Extra large master bedroom, oversize 2nd and 3rd bedrooms. Finished basement, with 2 more guest rooms, 2 bathrooms, full kitchen, workout room; shop for your tools, lawnmowers, and yard tools. The main floor has a beautifully decorated great room/family room with a 12 foot wood beam coffered ceiling, stone fireplace, oversize wooden posts, all leading to the perfect sunroom overlooking the back yard, barn and pasture. The kitchen has gorgeous pewter colored stainless-steel appliances. An abundance of cabinet space, an island that can seat 6 diners, then a separate dining area for 12 plus guests. This leads to a beautiful sitting area, all connected and open to the great room. There is an abundance of closet space, upstairs attic storage, all closets are walk in, all bathrooms are oversize as well. Every room is finely finished with bold trim, solid doors, high ceilings, modern lighting, and beautiful floors. The basement rooms are as finely finished as is the main floor. Nothing in the home will disappoint. It has been perfectly maintained.
Location
State GA
County Walton
Rooms
Other Rooms Barn(s), Outbuilding, Stable(s)
Basement Bath Finished, Concrete, Daylight, Finished, Full, Interior Entry
Interior
Interior Features Beamed Ceilings, Bookcases, Double Vanity, High Ceilings, Master On Main Level, Separate Shower, Soaking Tub, Tile Bath, Tray Ceiling(s), Entrance Foyer, Walk-In Closet(s)
Heating Central, Electric, Forced Air, Heat Pump
Cooling Ceiling Fan(s), Central Air, Electric, Heat Pump, Zoned
Flooring Carpet, Hardwood, Laminate
Fireplaces Number 2
Fireplaces Type Factory Built, Family Room, Other
Fireplace Yes
Appliance Convection Oven, Cooktop, Dishwasher, Disposal, Microwave, Oven, Refrigerator, Stainless Steel Appliance(s)
Laundry In Hall, Mud Room
Exterior
Parking Features Attached, Basement, Garage, Garage Door Opener, Side/Rear Entrance
Fence Back Yard, Front Yard, Wood
Community Features None
Utilities Available Cable Available, Electricity Available, High Speed Internet, Phone Available, Underground Utilities, Water Available
Waterfront Description No Dock Or Boathouse
View Y/N No
Roof Type Metal
Garage Yes
Private Pool No
Building
Lot Description Pasture, Sloped
Faces GPS is accurate.
Sewer Septic Tank
Water Public
Structure Type Brick,Stucco
New Construction No
Schools
Elementary Schools Loganville
Middle Schools Loganville
High Schools Loganville
Others
HOA Fee Include Other
Tax ID C0590042
Acceptable Financing Cash, Conventional, FHA, USDA Loan, VA Loan
Listing Terms Cash, Conventional, FHA, USDA Loan, VA Loan
Special Listing Condition Resale
Read Less
Want to know what your home might be worth? Contact us for a FREE valuation!

Our team is ready to help you sell your home for the highest possible price ASAP

© 2025 Georgia Multiple Listing Service. All Rights Reserved.





