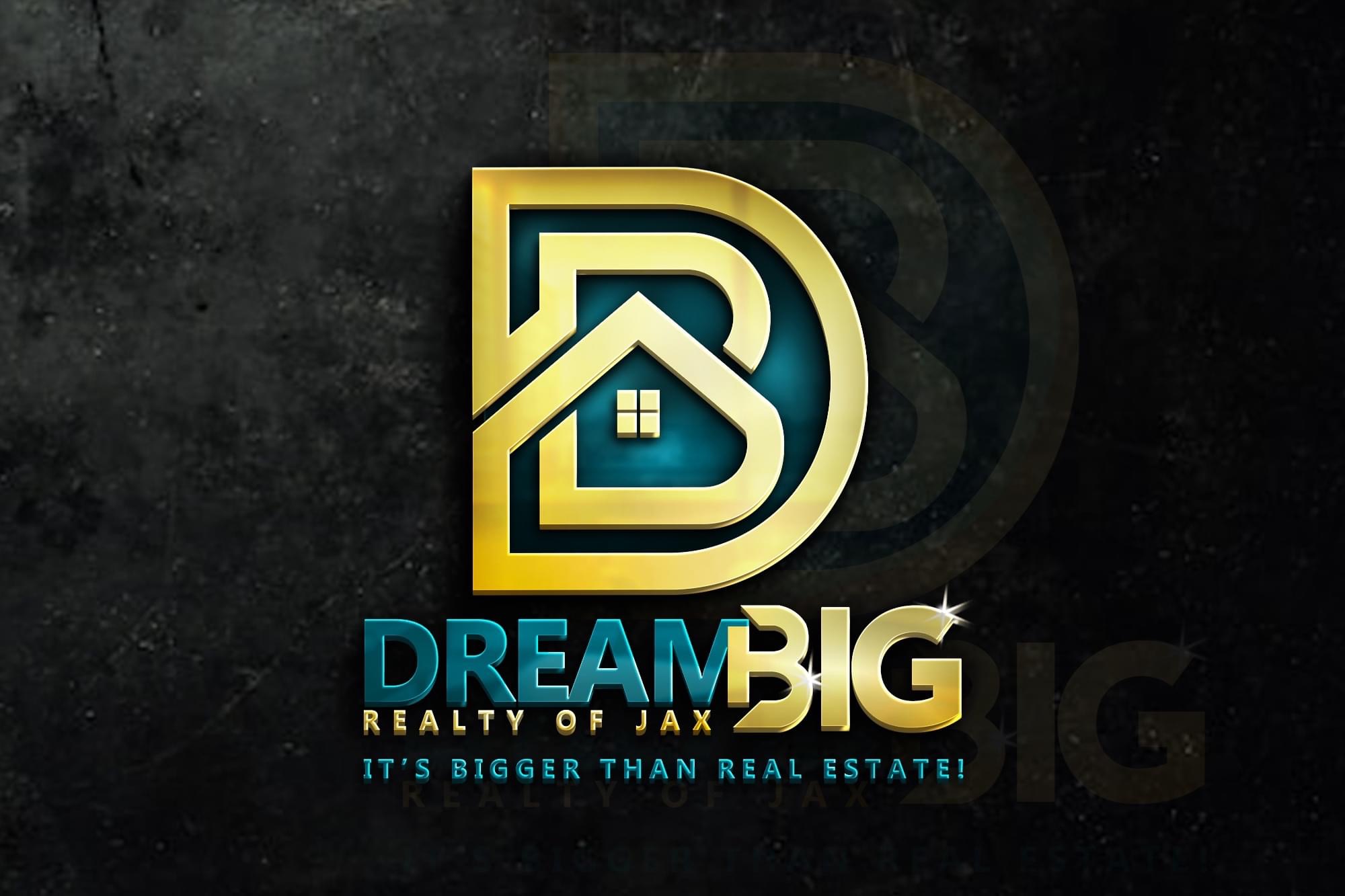$750,000
$750,000
For more information regarding the value of a property, please contact us for a free consultation.
4089 Hooch River TRL Suwanee, GA 30024
6 Beds
4.5 Baths
4,917 SqFt
Key Details
Sold Price $750,000
Property Type Single Family Home
Sub Type Single Family Residence
Listing Status Sold
Purchase Type For Sale
Square Footage 4,917 sqft
Price per Sqft $152
Subdivision River Glen
MLS Listing ID 10482252
Sold Date 04/25/25
Style Brick Front,Traditional
Bedrooms 6
Full Baths 4
Half Baths 1
HOA Y/N Yes
Originating Board Georgia MLS 2
Year Built 1997
Annual Tax Amount $9,081
Tax Year 2024
Lot Size 0.290 Acres
Acres 0.29
Lot Dimensions 12632.4
Property Sub-Type Single Family Residence
Property Description
Step into elegance with this beautifully upgraded home, where stunning details and modern updates create an inviting atmosphere. The two-story foyer welcomes you with a striking new chandelier, while the adjacent dining room features another stylish new light fixture, setting the perfect tone for entertaining. The private office boasts vaulted ceilings, offering a bright and inspiring workspace. Throughout the home, gleaming hardwood floors and fresh neutral paint enhance the open and airy feel. The heart of the home is the incredible kitchen, designed for both beauty and function. It features quartz countertops, a custom hood, a stylish tile backsplash, white shaker cabinets, and a custom walk-in pantry. Open sightlines flow seamlessly into the spacious living room, complete with a marble fireplace-an ideal space for relaxing and gathering. The primary suite on the main level is a true retreat, featuring a fully remodeled bath with a luxurious soaking tub, shiplap accents, and an oversized custom shower. Upstairs, additional bedrooms provide ample space for family and guests. The finished daylight basement offers endless possibilities, with a fully equipped in-law suite, a second laundry room, a home theater, and a workshop-perfect for multi-generational living or entertaining. Outside, the flat backyard is an entertainer's dream, complete with an expansive deck, and all situated in a peaceful cul-de-sac. This home is in an award-winning school district and backs up to the Chattahoochee River, providing access to scenic trails and acres of wooded beauty. With easy access to I-85 and Sugarloaf Parkway, plus dining and entertainment just minutes away in Suwanee Town Center and downtown Duluth, this home truly has it all.
Location
State GA
County Gwinnett
Rooms
Basement Bath Finished, Concrete, Daylight, Exterior Entry, Finished, Full
Dining Room Separate Room
Interior
Interior Features Master On Main Level, Separate Shower, Tray Ceiling(s), Entrance Foyer, Vaulted Ceiling(s), Walk-In Closet(s)
Heating Central
Cooling Ceiling Fan(s), Central Air
Flooring Carpet, Hardwood
Fireplaces Number 1
Fireplace Yes
Appliance Dishwasher, Disposal, Double Oven, Gas Water Heater, Microwave, Refrigerator
Laundry In Basement
Exterior
Parking Features Attached, Garage
Fence Back Yard, Wood
Community Features Clubhouse, Playground, Pool, Walk To Schools, Near Shopping
Utilities Available Cable Available, Electricity Available, High Speed Internet, Natural Gas Available, Phone Available, Sewer Available, Underground Utilities, Water Available
View Y/N No
Roof Type Composition
Garage Yes
Private Pool No
Building
Lot Description Level, Private
Faces Use GPS
Sewer Public Sewer
Water Public
Structure Type Other
New Construction No
Schools
Elementary Schools Burnette
Middle Schools Richard Hull
High Schools Peachtree Ridge
Others
HOA Fee Include Swimming,Tennis
Tax ID R7240 281
Acceptable Financing Cash, Conventional
Listing Terms Cash, Conventional
Special Listing Condition Resale
Read Less
Want to know what your home might be worth? Contact us for a FREE valuation!

Our team is ready to help you sell your home for the highest possible price ASAP

© 2025 Georgia Multiple Listing Service. All Rights Reserved.





