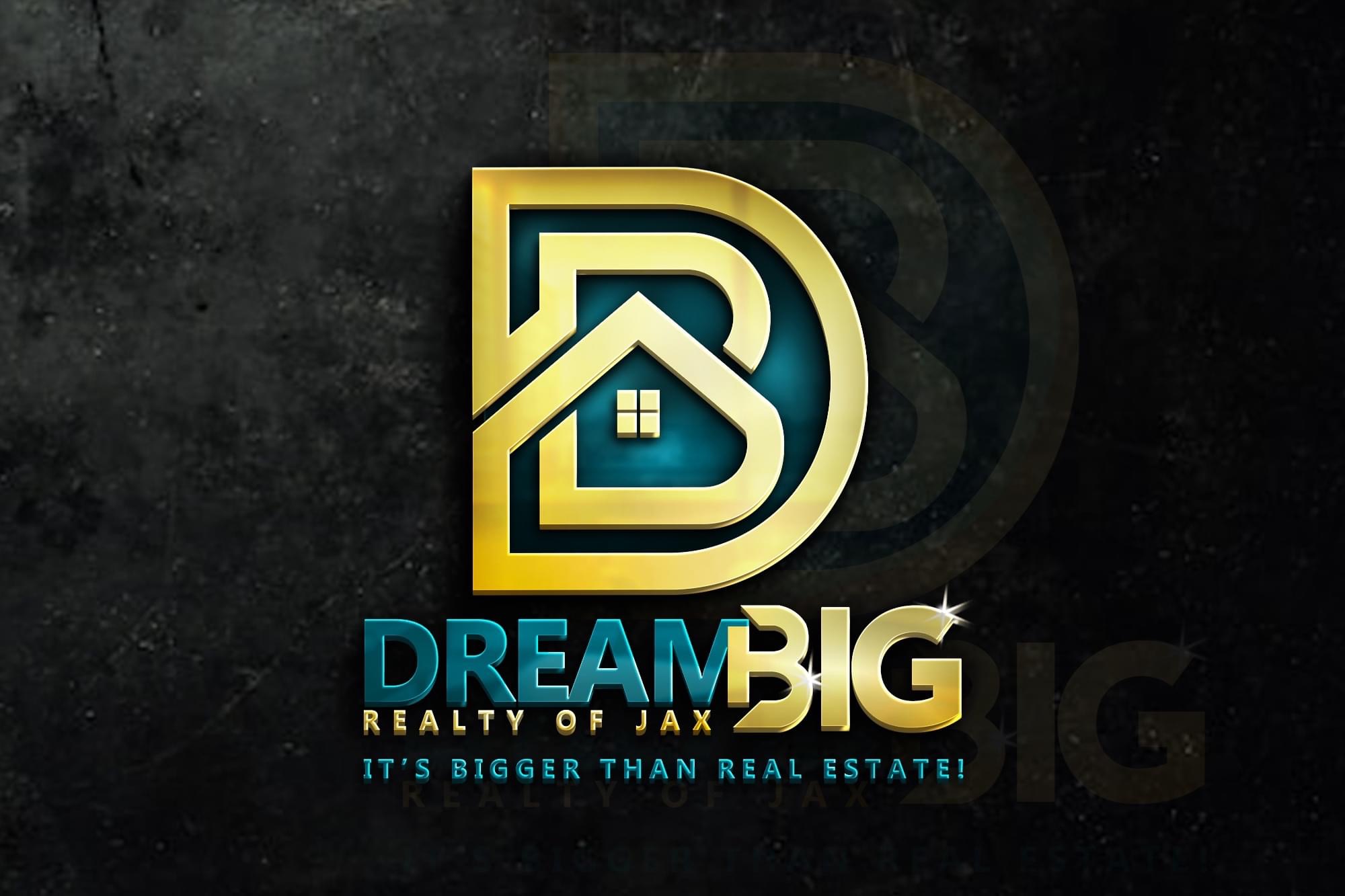$465,000
$465,000
For more information regarding the value of a property, please contact us for a free consultation.
564 Eskew RD Mcdonough, GA 30252
6 Beds
2.5 Baths
4,272 SqFt
Key Details
Sold Price $465,000
Property Type Single Family Home
Sub Type Single Family Residence
Listing Status Sold
Purchase Type For Sale
Square Footage 4,272 sqft
Price per Sqft $108
MLS Listing ID 10432937
Sold Date 04/25/25
Style Stone Frame
Bedrooms 6
Full Baths 2
Half Baths 1
HOA Y/N No
Originating Board Georgia MLS 2
Year Built 1995
Annual Tax Amount $6,593
Tax Year 2024
Lot Size 1.250 Acres
Acres 1.25
Lot Dimensions 1.25
Property Sub-Type Single Family Residence
Property Description
This home has it all, charm, beauty and is priced to sell quickly! Seller offering $5,000 toward buyers closing costs. Bring the whole family to this 6 Bedroom, 2 & 1/2 bathroom home. It's sitting on over an acre of land and is nestled on a quiet street that gives you a sense of peace and serenity. This home has multiple upgrades throughout and has been very well taken care of. The front porch might possibly be one of your favorite places to relax and unwind! As you walk into the living room your focal point is the beautiful wood burning fireplace with plenty of windows and natural light surrounding. Then as you walk in further the master bedroom is on the left with a split floorplan layout, three more oversized bedrooms are down the hall and to the right of the home. New windows throughout the home and all the rooms are oversized. Laundry room is a great size with added cabinets and granite countertop. The kitchen is definitely the show stopper with quartz counter tops, entertainers island, breakfast bar, new SS stovetop, SS vent hood, SS appliances, and cabinet space galore. The sunroom has it's own air and heat system and is connected to the back deck where you can take the stairs down to your leveled backyard. Included are the 3 sheds great for your workshop, tools and toys. No HOA, this home is in the Ola school district and just minutes from food and shopping.
Location
State GA
County Henry
Rooms
Other Rooms Shed(s), Workshop
Basement None
Interior
Interior Features Double Vanity, Master On Main Level, Separate Shower, Split Bedroom Plan
Heating Forced Air
Cooling Central Air
Flooring Vinyl
Fireplaces Number 1
Fireplaces Type Family Room
Fireplace Yes
Appliance Convection Oven, Cooktop, Dishwasher, Refrigerator, Stainless Steel Appliance(s)
Laundry In Hall
Exterior
Parking Features Carport
Garage Spaces 3.0
Fence Chain Link, Privacy
Community Features None
Utilities Available Cable Available, Electricity Available, High Speed Internet, Phone Available, Water Available
View Y/N No
Roof Type Composition
Total Parking Spaces 3
Garage No
Private Pool No
Building
Lot Description Level
Faces GPS
Sewer Septic Tank
Water Public
Structure Type Wood Siding
New Construction No
Schools
Elementary Schools Ola
Middle Schools Ola
High Schools Ola
Others
HOA Fee Include None
Tax ID 15501022001
Acceptable Financing Cash, Conventional, FHA, VA Loan
Listing Terms Cash, Conventional, FHA, VA Loan
Special Listing Condition Updated/Remodeled
Read Less
Want to know what your home might be worth? Contact us for a FREE valuation!

Our team is ready to help you sell your home for the highest possible price ASAP

© 2025 Georgia Multiple Listing Service. All Rights Reserved.





