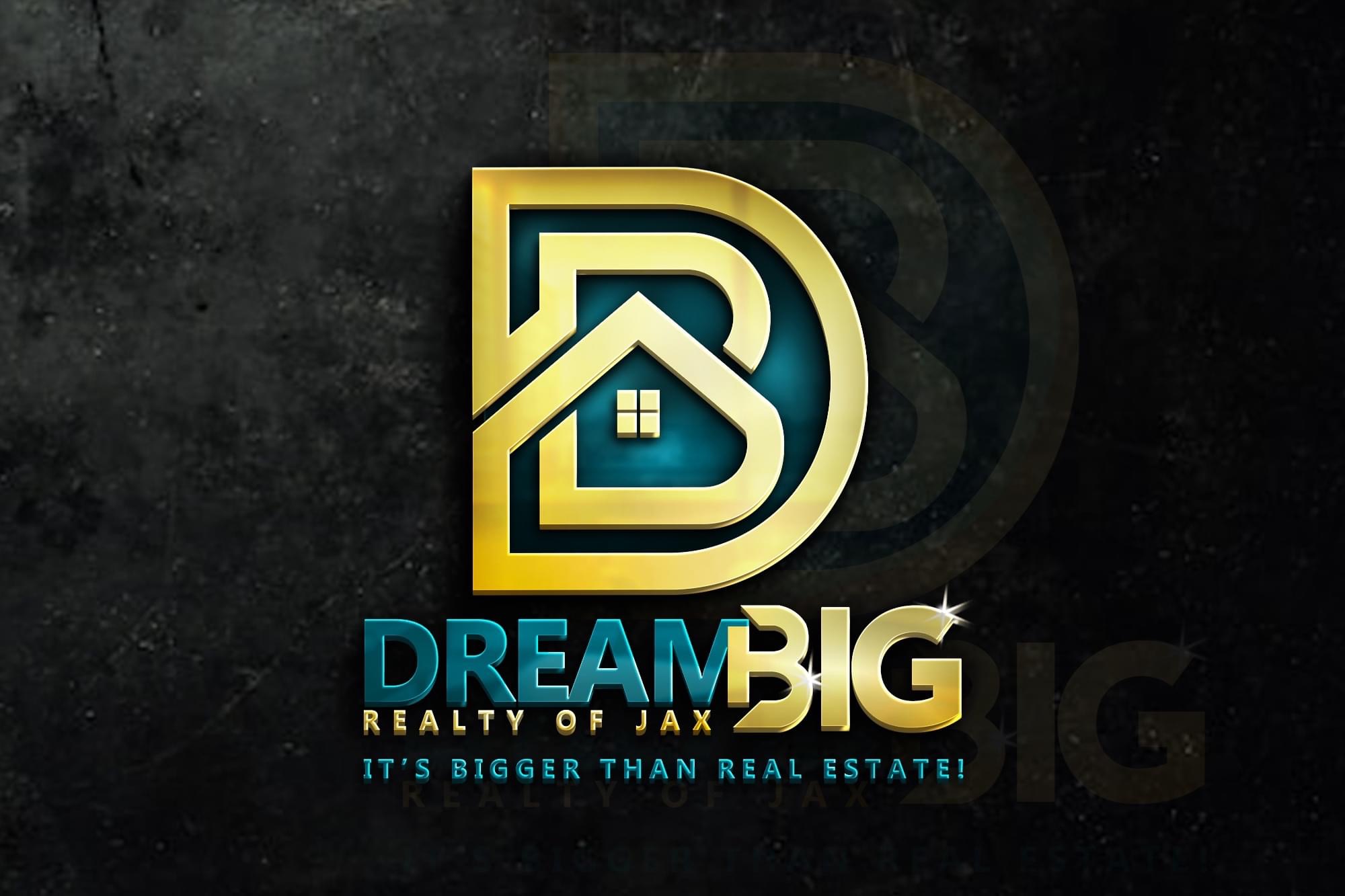$875,000
$875,000
For more information regarding the value of a property, please contact us for a free consultation.
5185 Cascade RD SW Atlanta, GA 30331
6 Beds
5.5 Baths
5,102 SqFt
Key Details
Sold Price $875,000
Property Type Single Family Home
Sub Type Single Family Residence
Listing Status Sold
Purchase Type For Sale
Square Footage 5,102 sqft
Price per Sqft $171
MLS Listing ID 10482269
Sold Date 04/24/25
Style Contemporary
Bedrooms 6
Full Baths 5
Half Baths 1
HOA Y/N No
Originating Board Georgia MLS 2
Year Built 2025
Annual Tax Amount $1,450
Tax Year 2022
Lot Size 0.414 Acres
Acres 0.414
Lot Dimensions 18033.84
Property Sub-Type Single Family Residence
Property Description
STUNNING 6 BEDROOM HOME with LUXURIOUS FEATURES! ** Welcome to your dream home! This exquisite residence boasts 6 spacious bedrooms and 5.5 bathrooms, including a master suite conveniently located on the main floor. The master suite features a large walk-in closet, providing ample storage space for all your needs. As you enter, you'll be greeted by custom doors and windows that enhance the home's elegant design. The kitchen is a chef's delight, equipped with beautiful quartz countertops throughout, offering both style and functionality. Venture to the second floor where you'll find a generous loft area, perfect for a playroom, home office, or entertainment space. The upper level also includes 5 additional well-appointed bedrooms, ensuring plenty of room for family and guests. Enjoy the comfortable covered patio, great for relaxing and entertaining. This home is perfect for you Buyer seeking luxury, space, and comfort. Don't miss the opportunity to own this stunning home.
Location
State GA
County Fulton
Rooms
Basement None
Interior
Interior Features Bookcases, Double Vanity, Master On Main Level, Walk-In Closet(s)
Heating Electric
Cooling Central Air, Electric
Flooring Hardwood, Laminate
Fireplaces Number 1
Fireplaces Type Family Room
Fireplace Yes
Appliance Dishwasher, Disposal, Electric Water Heater, Microwave, Oven/Range (Combo), Refrigerator
Laundry Other
Exterior
Parking Features Attached, Garage, Garage Door Opener, Kitchen Level, Over 1 Space per Unit, Side/Rear Entrance
Garage Spaces 3.0
Community Features Park, Playground, Sidewalks, Street Lights, Tennis Court(s), Near Shopping
Utilities Available Electricity Available, Natural Gas Available, Sewer Available, Water Available
View Y/N Yes
View Seasonal View
Roof Type Metal
Total Parking Spaces 3
Garage Yes
Private Pool No
Building
Lot Description Level, Private
Faces From I75, take I285-W(S) to Exit 7 {Cascade Rd) travel outside premimeter approx. 4 miles. Home on right. OR, I-20 to Fulton Industrial, head south. Make left onto Cascade Rd. Home approximately 1 mile on left.
Foundation Slab
Sewer Public Sewer
Water Public
Structure Type Concrete,Wood Siding
New Construction Yes
Schools
Elementary Schools Randolph
Middle Schools Sandtown
High Schools Westlake
Others
HOA Fee Include None
Tax ID 14F0090 LL1419
Security Features Carbon Monoxide Detector(s),Smoke Detector(s)
Acceptable Financing Cash, Conventional, VA Loan
Listing Terms Cash, Conventional, VA Loan
Special Listing Condition New Construction
Read Less
Want to know what your home might be worth? Contact us for a FREE valuation!

Our team is ready to help you sell your home for the highest possible price ASAP

© 2025 Georgia Multiple Listing Service. All Rights Reserved.





