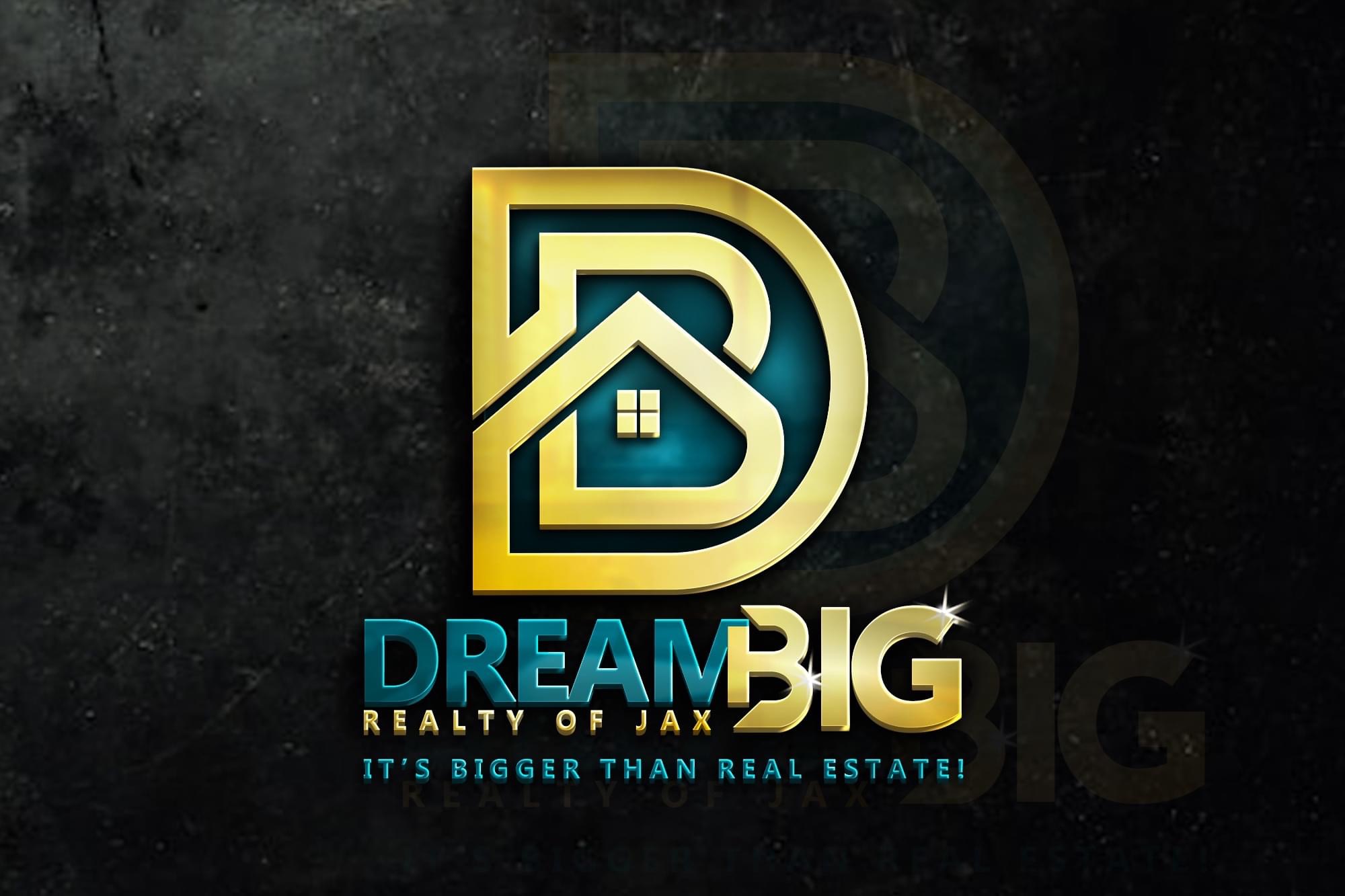$578,900
$578,900
For more information regarding the value of a property, please contact us for a free consultation.
820 Huiet DR Mcdonough, GA 30252
3 Beds
2.5 Baths
2,564 SqFt
Key Details
Sold Price $578,900
Property Type Single Family Home
Sub Type Single Family Residence
Listing Status Sold
Purchase Type For Sale
Square Footage 2,564 sqft
Price per Sqft $225
Subdivision Lake Dow North
MLS Listing ID 10483118
Sold Date 04/25/25
Style Brick 4 Side
Bedrooms 3
Full Baths 2
Half Baths 1
HOA Fees $375
HOA Y/N Yes
Originating Board Georgia MLS 2
Year Built 2001
Annual Tax Amount $8,777
Tax Year 23
Property Sub-Type Single Family Residence
Property Description
Welcome to this meticulously maintained, one-owner home in the highly sought-after Lake Dow North community. This beautiful brick ranch sits on a prime lot directly on the lake, offering breathtaking water views from the kitchen, living room, and master bedroom. With its own private DOCK, you can enjoy lake life at its finest. Inside, the spacious open floor plan is perfect for both relaxation and entertaining. The large, airy living room features a cozy fireplace and flows seamlessly into the updated kitchen, complete with new backsplash, stylish countertops, and gleaming hardwood floors. The breakfast bay window provides a picturesque spot to enjoy your morning coffee while soaking in the lake views. The formal dining room is perfect for family gatherings overflow from the kitchen overlooking the living room, while the two-car garage offers plenty of storage and easy access. The master suite on the main level is a true retreat, offering a spacious layout, a walk-in closet, and a luxurious en-suite bathroom with a garden tub, separate shower, and his-and-her sinks. Two additional bedrooms and a full bath provide ample space for family and guests. For added convenience, there's a half bath, laundry room, and a versatile OFFICE that could be used for a variety of needs. Step outside to the back deck, where a spiral staircase leads you to the lower level, where you can create your own dream space, whether it's an in-law suite, additional living area, or recreational space. The UNFINISHED BASEMENT also features an exit door and double doors for easy access to lawn equipment. The half-circle driveway is perfect for entertaining guests, while the peaceful surroundings and pristine condition of this home create an unparalleled living experience. This is the original, one-and-only owner's home, lovingly preserved and cared for with the ROOF ,hot water heater, and HVACS all being replaced in the last 5 years or less.
Location
State GA
County Henry
Rooms
Basement Daylight, Exterior Entry
Interior
Interior Features Double Vanity, High Ceilings, Master On Main Level, Separate Shower, Split Bedroom Plan, Tile Bath, Tray Ceiling(s), Walk-In Closet(s)
Heating Other
Cooling Ceiling Fan(s), Central Air
Flooring Carpet, Hardwood, Tile
Fireplace No
Appliance Convection Oven, Cooktop, Dishwasher, Microwave
Laundry Mud Room
Exterior
Parking Features Attached, Garage, Garage Door Opener
Community Features Lake
Utilities Available Electricity Available, Water Available
View Y/N Yes
View Lake
Roof Type Composition
Garage Yes
Private Pool No
Building
Lot Description Open Lot
Faces GPS. Interstate 75 South exit 222 Jodeco Road, Left off exit, right onto SR-155, left onto Turner Church Rd, at roundabout take second exit onto Turner Church Rd., Right onto McGarity Rd, slight left onto Upchurch Road, Right onto Huiet Drive, House is on the left .
Sewer Septic Tank
Water Public
Structure Type Brick
New Construction No
Schools
Elementary Schools Out Of Area
Middle Schools Ola
High Schools Ola
Others
HOA Fee Include Other
Tax ID 139E05008000
Special Listing Condition Resale
Read Less
Want to know what your home might be worth? Contact us for a FREE valuation!

Our team is ready to help you sell your home for the highest possible price ASAP

© 2025 Georgia Multiple Listing Service. All Rights Reserved.





