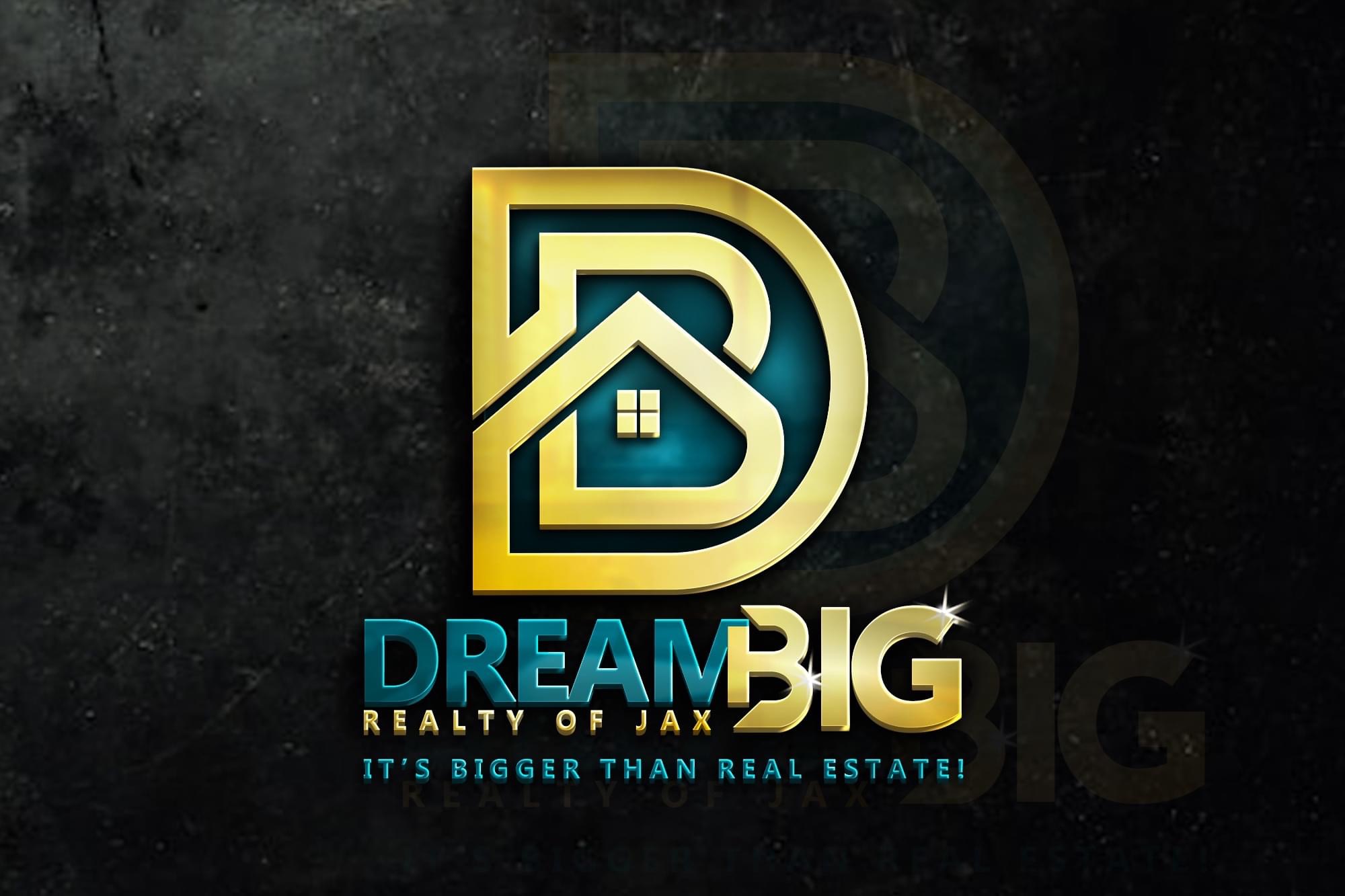$389,900
$389,900
For more information regarding the value of a property, please contact us for a free consultation.
235 Huiet DR Mcdonough, GA 30252
3 Beds
2 Baths
2,060 SqFt
Key Details
Sold Price $389,900
Property Type Single Family Home
Sub Type Single Family Residence
Listing Status Sold
Purchase Type For Sale
Square Footage 2,060 sqft
Price per Sqft $189
Subdivision Lake Dow North
MLS Listing ID 10498866
Sold Date 07/21/25
Style Ranch,Traditional
Bedrooms 3
Full Baths 2
HOA Fees $365
HOA Y/N Yes
Year Built 1998
Annual Tax Amount $5,884
Tax Year 23
Lot Size 1.000 Acres
Acres 1.0
Lot Dimensions 1
Property Sub-Type Single Family Residence
Source Georgia MLS 2
Property Description
Welcome to this charming 3 bedroom, 2 bath all-brick ranch on a beautifully landscaped private ~1 acre lot. This home offers the perfect blend of comfort and style with a thoughtfully designed split bedroom floor plan and inviting finishes throughout. Step inside to find wood-look tile flooring in all main living areas, creating a warm and cohesive feel. The spacious eat-in kitchen features granite countertops, a tile backsplash, stainless steel appliances (refrigerator included!), a breakfast bar offering plenty of room for casual dining. The owner's suite offers a generous layout and a fully renovated ensuite bath complete with dual vanities, a custom-tiled shower, and ample closet space. The two secondary bathrooms on the opposite side of the home are separated by a shared bathroom that has also been tastefully updated with modern fixtures and tilework. Need more space? The private office offers flexible use and could easily serve as a 4th bedroom. Step outside to your custom tiled patio, fully enclosed with a wooden privacy fence, and enjoy views of the serene, wooded backyard-perfect for relaxing or entertaining. Don't miss your opportunity to own this move-in-ready home with updates, space, and privacy all in one!
Location
State GA
County Henry
Rooms
Basement None
Interior
Interior Features Double Vanity, High Ceilings, Master On Main Level, Separate Shower, Split Bedroom Plan, Tile Bath, Tray Ceiling(s), Vaulted Ceiling(s), Walk-In Closet(s)
Heating Central
Cooling Ceiling Fan(s), Central Air
Flooring Carpet, Tile
Fireplaces Number 1
Fireplaces Type Family Room, Gas Log
Fireplace Yes
Appliance Dishwasher, Microwave, Range, Refrigerator, Stainless Steel Appliance(s)
Laundry Common Area
Exterior
Parking Features Guest, Garage, Storage, Attached, Kitchen Level, Garage Door Opener, Side/Rear Entrance
Garage Spaces 2.0
Fence Back Yard, Wood
Community Features Lake, Street Lights
Utilities Available Cable Available, Electricity Available, High Speed Internet, Phone Available, Underground Utilities, Water Available
View Y/N No
Roof Type Composition
Total Parking Spaces 2
Garage Yes
Private Pool No
Building
Lot Description Private, Sloped
Faces GPS
Foundation Slab
Sewer Septic Tank
Water Public
Structure Type Brick
New Construction No
Schools
Elementary Schools Ola
Middle Schools Ola
High Schools Ola
Others
HOA Fee Include Insurance,Maintenance Grounds
Tax ID 139E01044000
Acceptable Financing Cash, Conventional, FHA, VA Loan
Listing Terms Cash, Conventional, FHA, VA Loan
Special Listing Condition Resale
Read Less
Want to know what your home might be worth? Contact us for a FREE valuation!

Our team is ready to help you sell your home for the highest possible price ASAP

© 2025 Georgia Multiple Listing Service. All Rights Reserved.





